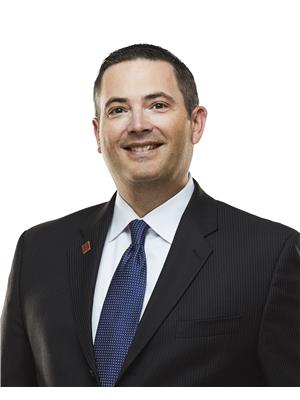305 5303 Universal CRESCENT Harbour Landing, Regina, Saskatchewan, CA
Address: 305 5303 Universal CRESCENT, Regina, Saskatchewan
Summary Report Property
- MKT IDSK974827
- Building TypeApartment
- Property TypeSingle Family
- StatusBuy
- Added19 weeks ago
- Bedrooms2
- Bathrooms2
- Area980 sq. ft.
- DirectionNo Data
- Added On11 Jul 2024
Property Overview
Welcome to this incredible 3rd-floor corner unit condo with a wrap-around deck in the beautiful Fontaine Bleu building in Harbour Landing! These units are rarely available, so don't miss your chance. This spacious 980 sq. ft. condo features an open-concept living room, dining room, and kitchen with plenty of windows and laminate flooring. Enjoy the comfort of two bedrooms with laminate flooring and two bathrooms with tile flooring. The ensuite laundry room has ample storage space and tile flooring. The kitchen boasts a large island and stainless steel appliances. Step out from the dining room onto your expansive wraparound deck, facing North and West, complete with a natural gas BBQ hookup. This unit comes with two heated underground parking stalls (228 & 249) conveniently located across from each other and a storage locker (64). The building offers excellent amenities, including a theatre room with additional gathering space, a gym, a car wash bay, bike storage, a dog washing room, and a rentable guest suite. Located in a prime area, this condo is close to all the amenities you could ask for, such as shopping, restaurants, and coffee shops, all just minutes away. Make this exceptional condo your new home today! (id:51532)
Tags
| Property Summary |
|---|
| Building |
|---|
| Level | Rooms | Dimensions |
|---|---|---|
| Main level | Living room | 10 ft ,6 in x 16 ft ,1 in |
| Kitchen | 11 ft ,9 in x 8 ft ,8 in | |
| Dining room | 10 ft ,1 in x 11 ft ,5 in | |
| Primary Bedroom | 11 ft ,7 in x 12 ft ,1 in | |
| 4pc Ensuite bath | 5 ft ,5 in x 7 ft ,10 in | |
| Bedroom | 10 ft ,1 in x 11 ft ,5 in | |
| 3pc Bathroom | 4 ft ,11 in x 5 ft ,4 in | |
| Laundry room | 7 ft ,8 in x 5 ft ,11 in |
| Features | |||||
|---|---|---|---|---|---|
| Rectangular | Elevator | Wheelchair access | |||
| Underground(2) | Other | Heated Garage | |||
| Parking Space(s)(2) | Washer | Refrigerator | |||
| Intercom | Dishwasher | Dryer | |||
| Microwave | Window Coverings | Stove | |||
| Central air conditioning | Exercise Centre | Guest Suite | |||













































































