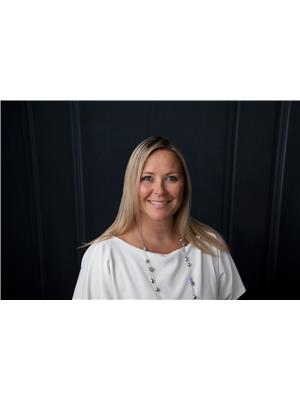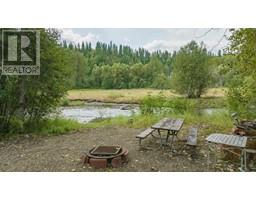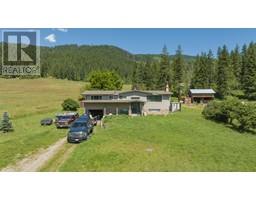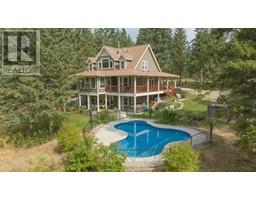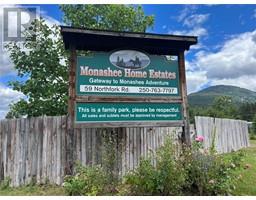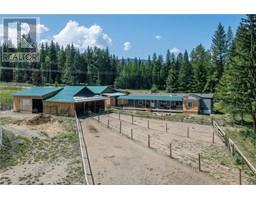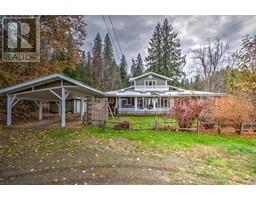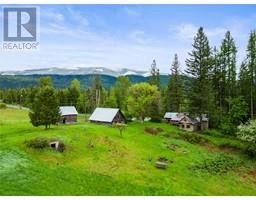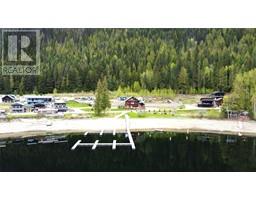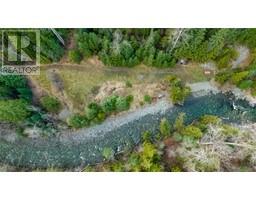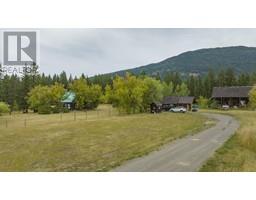1195 Sugar Lake Road Cherryville, Cherryville, British Columbia, CA
Address: 1195 Sugar Lake Road, Cherryville, British Columbia
Summary Report Property
- MKT ID10308410
- Building TypeHouse
- Property TypeSingle Family
- StatusBuy
- Added22 weeks ago
- Bedrooms2
- Bathrooms3
- Area1895 sq. ft.
- DirectionNo Data
- Added On18 Jun 2024
Property Overview
Nestled amidst nature's embrace, this stunning log home invites you into a realm of warmth and tranquility. Its expansive windows invite the sun's golden rays to dance across the open-concept living space, accentuating the beauty of the natural surroundings. Impeccably maintained, every corner of this abode exudes pride of ownership. Just moments away from the crystal-clear waters of Sugar Lake, this property is a haven for outdoor enthusiasts... fishing, hiking, horseback riding, hunting, skiing, snowmobiling, the possibilities are endless. The main floor boasts a spacious kitchen, full bath, and a welcoming living room, while the loft houses the master suite, complete with its own powder room. The basement offers versatility with a generously sized bedroom that could easily be divided into two, alongside a sizable laundry room and ample storage space. Comfort is assured year-round with wood heat complemented by an electric furnace. A detached 24x24 shop, equipped with an additional lean-to, provides abundant space for vehicles, equipment and toys! Outside, the property unfolds like a picturesque park, offering a canvas for endless relaxation and exploration. You will fall in love with the wrap around deck! Recent upgrades furnace (2019), roof (2022), hot water tank (2018), septic system (2014) ensure peace of mind for years to come. Discover the perfect harmony of rustic charm and modern comfort in this idyllic retreat – a place to call home and a sanctuary for the soul. (id:51532)
Tags
| Property Summary |
|---|
| Building |
|---|
| Level | Rooms | Dimensions |
|---|---|---|
| Second level | 2pc Bathroom | 3'0'' x 7'0'' |
| Primary Bedroom | 11'8'' x 13'8'' | |
| Basement | Laundry room | 9'4'' x 18'8'' |
| Storage | 9'11'' x 7'7'' | |
| Exercise room | 9'11'' x 10'5'' | |
| 3pc Bathroom | 5'1'' x 8'9'' | |
| Bedroom | 20'4'' x 20'4'' | |
| Main level | 3pc Bathroom | 4'8'' x 14'2'' |
| Kitchen | 17'3'' x 18'10'' | |
| Living room | 20'5'' x 23'11'' |
| Features | |||||
|---|---|---|---|---|---|
| See Remarks | Detached Garage(2) | Heated Garage | |||
| RV(6) | Refrigerator | Dishwasher | |||
| Range - Electric | Water Heater - Electric | Hood Fan | |||
| Washer & Dryer | |||||
















































































