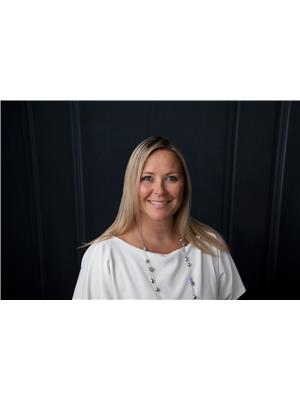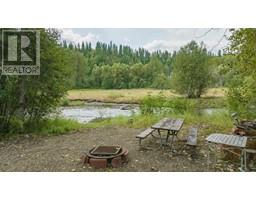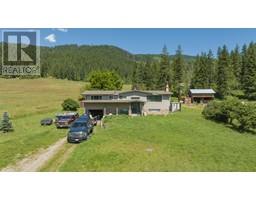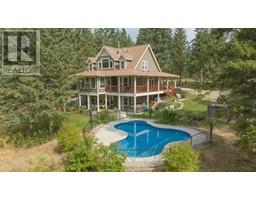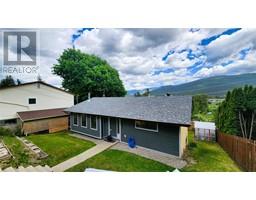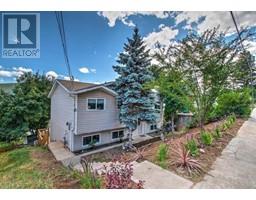209 Horner Road Lumby Valley, Lumby, British Columbia, CA
Address: 209 Horner Road, Lumby, British Columbia
Summary Report Property
- MKT ID10322545
- Building TypeHouse
- Property TypeSingle Family
- StatusBuy
- Added12 weeks ago
- Bedrooms5
- Bathrooms3
- Area3153 sq. ft.
- DirectionNo Data
- Added On23 Aug 2024
Property Overview
Experience unparalleled privacy and luxury in this fully renovated 5.8 acre family retreat. The heart of the home is the stunning kitchen, where no detail has been overlooked. Custom-built cabinetry make up the oversized island featuring a farm style sink, quartz countertops, a gas range & a wine fridge combining elegance & function, while the coffee bar & secret pantry add convenience and charm. The living room features vaulted ceilings, a gas fireplace and a wall of windows, inviting the breathtaking forest views indoors. With 3 bedrooms, 2 full bathrooms, and laundry all on the main floor, every detail has been thoughtfully designed for comfort and ease. The lower level expands your living space with a large rec room, ideal for a pool table or family room, abundant storage, and an additional bedroom. Plus, a self-contained 1-bed, 1-bath suite provides flexibility for guests or rental income. Outdoors, enjoy a beautiful sundeck right off the kitchen and in the basement a covered deck, the perfect spot for a hot tub. Elsewhere on the property, a large storage pole barn offers dry storage, while the oversized heated 713 sq ft garage & gated driveway ensure convenience & security. From the inviting fire pit to the meticulously planned spaces, this home offers everything a busy family needs in an unbeatable location just 15 mins out of Vernon towards the end of a no thru road, you won't find a more private yet convenient location than this. (id:51532)
Tags
| Property Summary |
|---|
| Building |
|---|
| Level | Rooms | Dimensions |
|---|---|---|
| Basement | Utility room | 13'3'' x 8'7'' |
| Office | 13'3'' x 6'4'' | |
| Storage | 10'5'' x 15'2'' | |
| Games room | 13'4'' x 15'10'' | |
| Bedroom | 10'4'' x 15'10'' | |
| Main level | Other | 7'8'' x 6'5'' |
| Foyer | 7'0'' x 10'10'' | |
| Laundry room | 8'1'' x 4'10'' | |
| Mud room | 6'11'' x 9'0'' | |
| Dining room | 12'9'' x 9'0'' | |
| Living room | 17'8'' x 22'6'' | |
| 4pc Bathroom | 9'5'' x 5'6'' | |
| Bedroom | 9'10'' x 10'10'' | |
| Bedroom | 12'10'' x 10'10'' | |
| 4pc Ensuite bath | 7'8'' x 8'1'' | |
| Primary Bedroom | 9'8'' x 16'7'' | |
| Kitchen | 12'9'' x 9'0'' | |
| Additional Accommodation | Full bathroom | 8'6'' x 5'3'' |
| Primary Bedroom | 13'7'' x 9'6'' | |
| Living room | 9'5'' x 15'10'' | |
| Kitchen | 14'8'' x 15'10'' |
| Features | |||||
|---|---|---|---|---|---|
| Balcony | See Remarks | Attached Garage(2) | |||
| RV | Refrigerator | Dishwasher | |||
| Range - Gas | Hood Fan | Washer & Dryer | |||
| Wine Fridge | Central air conditioning | ||||




















































