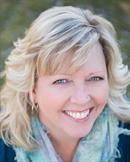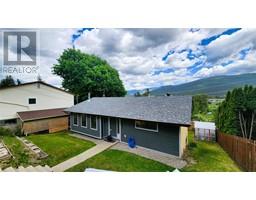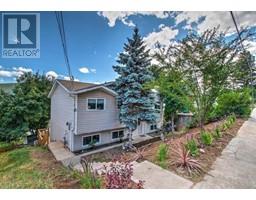797 Heather Road Whitevale, Lumby, British Columbia, CA
Address: 797 Heather Road, Lumby, British Columbia
Summary Report Property
- MKT ID10320666
- Building TypeHouse
- Property TypeSingle Family
- StatusBuy
- Added13 weeks ago
- Bedrooms6
- Bathrooms3
- Area2753 sq. ft.
- DirectionNo Data
- Added On20 Aug 2024
Property Overview
NEED SPACE? Welcome to the friendly community of Whitevale, where this spacious (6 bedrooms!) and traditional-style home awaits. Just 20 minutes from Vernon & 8 minutes from Lumby, this property offers the perfect blend of convenience & tranquility. Step inside through the expansive foyer, featuring a curved staircase that adds a touch of elegance to the home. The main floor is designed for both comfort & functionality, featuring a cozy living room with a gas fireplace, a dining room spacious enough for large family gatherings, & a kitchen that adjoins a family room with a second gas fireplace. The main floor also offers a versatile space that can serve as a 6th bedroom or a perfect home office, a half bath & a huge laundry/mudroom off the double garage for your convenience. The second floor boasts a large primary bedroom with an ensuite currently undergoing renovations (bring your ideas) & a walk-in closet. Additionally, there are 4 more spacious bedrooms & a full bathroom on this level, making it ideal for larger families. Outside, the large covered deck & fenced yard provide ample space for outdoor activities & backs onto a quiet field, offering peace & privacy. The flat yard is perfect for children and pets to play, & there's plenty of parking for an RV. Nestled in a fantastic family-friendly neighbourhood, this home offers a wonderful community atmosphere. Don’t miss out on this exceptional property in Whitevale – a perfect place to call home for your growing family! (id:51532)
Tags
| Property Summary |
|---|
| Building |
|---|
| Level | Rooms | Dimensions |
|---|---|---|
| Second level | Bedroom | 14'3'' x 13'4'' |
| Bedroom | 12'9'' x 9'11'' | |
| Full bathroom | 9'2'' x 7'5'' | |
| Bedroom | 11'11'' x 11'5'' | |
| Full ensuite bathroom | 9'6'' x 10'3'' | |
| Primary Bedroom | 19'5'' x 15'3'' | |
| Bedroom | 11'6'' x 12'10'' | |
| Main level | Bedroom | 7'11'' x 12'8'' |
| Foyer | 14'6'' x 18'11'' | |
| Laundry room | 19'2'' x 10'1'' | |
| 2pc Bathroom | 4'11'' x 6'2'' | |
| Living room | 20'3'' x 13'1'' | |
| Dining room | 12'7'' x 14'4'' | |
| Kitchen | 18'5'' x 14'10'' | |
| Family room | 15'3'' x 14'10'' |
| Features | |||||
|---|---|---|---|---|---|
| Attached Garage(2) | Refrigerator | Dishwasher | |||
| Dryer | Range - Electric | Washer | |||
| Central air conditioning | |||||



































































