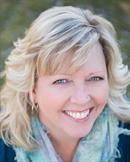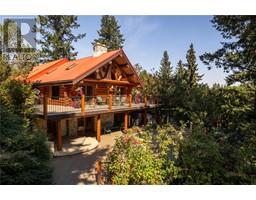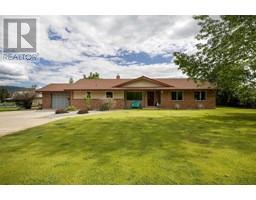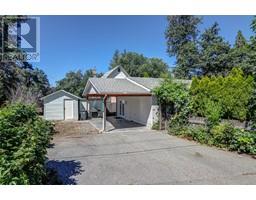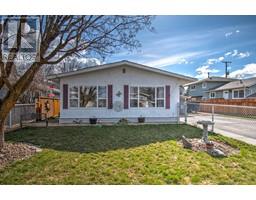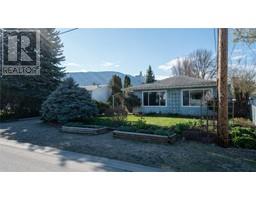2790 Rosedale Avenue Armstrong/ Spall., Armstrong, British Columbia, CA
Address: 2790 Rosedale Avenue, Armstrong, British Columbia
Summary Report Property
- MKT ID10316295
- Building TypeHouse
- Property TypeSingle Family
- StatusBuy
- Added18 weeks ago
- Bedrooms4
- Bathrooms3
- Area2408 sq. ft.
- DirectionNo Data
- Added On15 Jul 2024
Property Overview
OPEN HOUSE SUN JULY 7TH, 1-3 Charming Family Home in Armstrong, BC - Modern Upgrades & Suite Potential! This beautifully updated 4-bedroom, 3-bathroom plus den residence offers the perfect blend of modern convenience & cozy family living. Step inside to discover a custom Thomasville kitchen, complete with stainless steel appliances, perfect for the culinary enthusiast. The open-concept living area features updated flooring, creating a seamless flow throughout the main level. The main bathroom & ensuite have been tastefully renovated, ensuring a luxurious experience for you & your family. The lower level features a large rec room, 2 spacious bedrooms, den, full bath & the second laundry. The home boasts a 200amp service, newer roof & air conditioner, providing peace of mind & comfort year-round. This property previously contained a suite, making it easy to convert back for extended family or rental income. Outdoor entertaining is a delight with a large patio, complete with a charming gazebo for summer gatherings. The fenced yard offers a safe haven for kids & pets to play, while the fire pit area promises cozy evenings under the stars. Ample parking ensures convenience for multiple vehicles. This property truly has it all – over $120K in upgrades, ample space, & a welcoming atmosphere. Don't miss out on this fantastic opportunity to own a great family home in the desirable Armstrong community. Schedule your viewing today & experience the perfect blend of comfort and style! (id:51532)
Tags
| Property Summary |
|---|
| Building |
|---|
| Land |
|---|
| Level | Rooms | Dimensions |
|---|---|---|
| Basement | Bedroom | 12'7'' x 13'11'' |
| Den | 9'6'' x 13'11'' | |
| Full bathroom | 8'6'' x 7'7'' | |
| Bedroom | 12'7'' x 9'10'' | |
| Family room | 27'4'' x 13'10'' | |
| Main level | Living room | 26'8'' x 14'8'' |
| Kitchen | 19'5'' x 14'5'' | |
| 3pc Ensuite bath | 10' x 4'1'' | |
| Primary Bedroom | 13'11'' x 14'6'' | |
| Bedroom | 11' x 11'8'' | |
| 3pc Bathroom | 7'3'' x 8'8'' |
| Features | |||||
|---|---|---|---|---|---|
| Level lot | Corner Site | One Balcony | |||
| Carport | Refrigerator | Dishwasher | |||
| Dryer | Oven - Electric | Microwave | |||
| Washer | Central air conditioning | ||||




















































