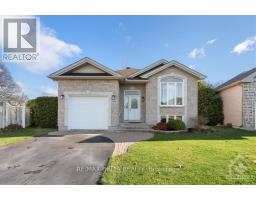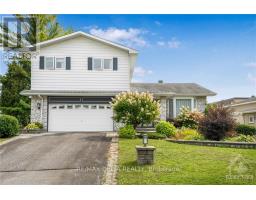1618 ST JEAN STREET, Clarence-Rockland, Ontario, CA
Address: 1618 ST JEAN STREET, Clarence-Rockland, Ontario
Summary Report Property
- MKT IDX9520573
- Building TypeHouse
- Property TypeSingle Family
- StatusBuy
- Added4 weeks ago
- Bedrooms4
- Bathrooms2
- Area0 sq. ft.
- DirectionNo Data
- Added On11 Dec 2024
Property Overview
Flooring: Tile, Flooring: Hardwood, Charming 4 bedroom home on 1.99 acres with detached garage. Step back in time with this enchanting true 4 bedroom, country home. It's been beautifully preserved and updated over the years. It features a long front veranda with a covered deck, all hardwood floors, an eat-in kitchen w/SS appliances, a formal dining room, a large living room and a den for the perfect home office. The 5 piece main bathroom is located on the main floor adjacent to the laundry room. The second level consists of 4 good size bedrooms, a den and a 2 pc bathroom. There is also a practical covered back porch off the kitchen. You can embrace the tranquility of country living while being conveniently located near local amenities and schools. 24 Hours Irrevocable on all offers. (id:51532)
Tags
| Property Summary |
|---|
| Building |
|---|
| Land |
|---|
| Level | Rooms | Dimensions |
|---|---|---|
| Second level | Bedroom | 3.68 m x 2.89 m |
| Bedroom | 3.63 m x 2.89 m | |
| Bedroom | 2.89 m x 2.74 m | |
| Den | 2.71 m x 2.66 m | |
| Primary Bedroom | 5.28 m x 3.83 m | |
| Bathroom | 1.52 m x 0.76 m | |
| Main level | Other | 5.28 m x 2.31 m |
| Foyer | Measurements not available | |
| Living room | 4.54 m x 4.34 m | |
| Dining room | 4.74 m x 3.63 m | |
| Kitchen | 5.3 m x 4.97 m | |
| Den | 3.86 m x 2.59 m | |
| Bathroom | 3.35 m x 2.79 m | |
| Laundry room | 2.71 m x 1.65 m |
| Features | |||||
|---|---|---|---|---|---|
| Level | Detached Garage | Water Heater | |||
| Dishwasher | Dryer | Hood Fan | |||
| Microwave | Refrigerator | Stove | |||
| Washer | |||||
















































