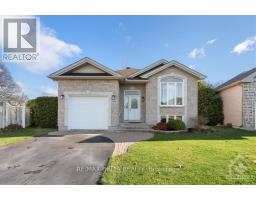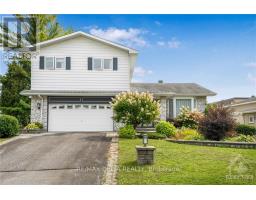433 STERLING AVENUE, Clarence-Rockland, Ontario, CA
Address: 433 STERLING AVENUE, Clarence-Rockland, Ontario
Summary Report Property
- MKT IDX9518139
- Building TypeHouse
- Property TypeSingle Family
- StatusBuy
- Added1 weeks ago
- Bedrooms2
- Bathrooms2
- Area0 sq. ft.
- DirectionNo Data
- Added On11 Dec 2024
Property Overview
Modern bungalow living in Rockland! This beautiful 2 bedroom home with double garage blends function with style. The large foyer features modern ceramic tiles and a walk-in closet. Enter the great room where the smooth vaulted ceilings and extensive windows provide an open, spacious feeling. The kitchen features contemporary two-tone cabinets, SS appliances, granite counter tops, pot & pan drawers and big breakfast bar on the island. The living/dining space has hardwood floors and gas fireplace with ceramic tile accents and gorgeous wood mantle. Upgraded garden doors open to the backyard. The primary bedroom retreat has a walk-in closet & ensuite with glass shower & quartz counters. Secondary bedroom at front of house could be guest room or an office. Even more space in the basement where the walls have already been drywalled and there is a bathroom rough-in so you can easily create a fully finished lower level. Large windows let in plenty of light., Flooring: Hardwood, Flooring: Ceramic, Flooring: Carpet Wall To Wall (id:51532)
Tags
| Property Summary |
|---|
| Building |
|---|
| Land |
|---|
| Level | Rooms | Dimensions |
|---|---|---|
| Main level | Laundry room | 2.26 m x 1.87 m |
| Foyer | 3.4 m x 1.32 m | |
| Great room | 5.76 m x 5.56 m | |
| Kitchen | 3.63 m x 2.81 m | |
| Other | 1.29 m x 1.21 m | |
| Primary Bedroom | 6.88 m x 3.58 m | |
| Bathroom | 3.2 m x 2.61 m | |
| Other | 1.85 m x 1.7 m | |
| Bedroom | 3.91 m x 2.74 m | |
| Bathroom | 2.69 m x 1.65 m |
| Features | |||||
|---|---|---|---|---|---|
| Attached Garage | Inside Entry | Dishwasher | |||
| Dryer | Hood Fan | Microwave | |||
| Refrigerator | Stove | Washer | |||
| Central air conditioning | Fireplace(s) | ||||















































