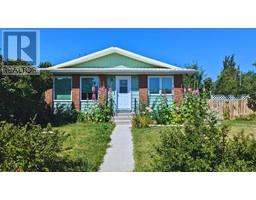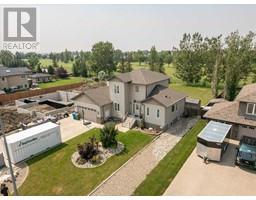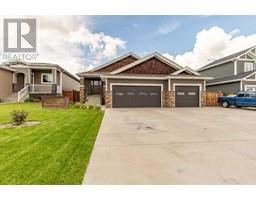2204 14 Street, Coaldale, Alberta, CA
Address: 2204 14 Street, Coaldale, Alberta
Summary Report Property
- MKT IDA2154947
- Building TypeHouse
- Property TypeSingle Family
- StatusBuy
- Added14 weeks ago
- Bedrooms3
- Bathrooms2
- Area1159 sq. ft.
- DirectionNo Data
- Added On12 Aug 2024
Property Overview
Welcome to this beautifully renovated 3-bedroom bungalow in Coaldale, offering both charm and modern upgrades. Situated on a spacious corner lot across from R.I. Baker School, this home has undergone extensive updates to provide comfort and style. Recent renovations include fresh paint throughout, new flooring, updated doors and windows, and the addition of keyless locks and doorbell cameras for enhanced security. The exterior has been refreshed with new siding, eavestroughs, and two new decks perfect for outdoor enjoyment. Inside, you'll find a remodeled kitchen with updated cupboards, countertops, and appliances, including a new dishwasher, stove, fridge, and range hood with an exhaust fan. The bathrooms have also been upgraded, and the home now features an electric fireplace for cozy evenings. The property offers a large backyard and a 32x20 garage, ideal for storage or projects. With thoughtful improvements throughout and its convenient location near schools and amenities, this home is move-in ready and waiting for you. Schedule a viewing today! (id:51532)
Tags
| Property Summary |
|---|
| Building |
|---|
| Land |
|---|
| Level | Rooms | Dimensions |
|---|---|---|
| Lower level | Family room | 16.75 Ft x 9.58 Ft |
| Bedroom | 14.00 Ft x 11.25 Ft | |
| Laundry room | 7.50 Ft x 13.08 Ft | |
| Storage | 10.42 Ft x 15.08 Ft | |
| 3pc Bathroom | 7.42 Ft x 10.92 Ft | |
| Other | 13.25 Ft x 5.50 Ft | |
| Main level | Primary Bedroom | 18.33 Ft x 14.17 Ft |
| 4pc Bathroom | 10.58 Ft x 6.58 Ft | |
| Living room/Dining room | 192.50 Ft x 15.75 Ft | |
| Bedroom | 10.42 Ft x 9.00 Ft | |
| Kitchen | 11.92 Ft x 11.83 Ft |
| Features | |||||
|---|---|---|---|---|---|
| Back lane | Detached Garage(2) | Washer | |||
| Refrigerator | Range - Electric | Dishwasher | |||
| Dryer | Microwave | Window Coverings | |||
| Garage door opener | None | ||||

































































