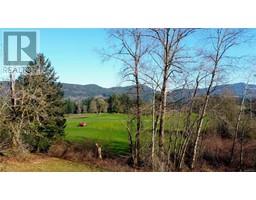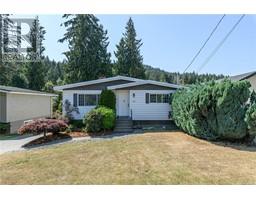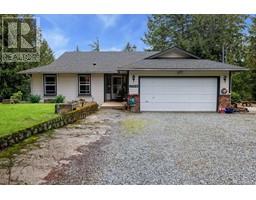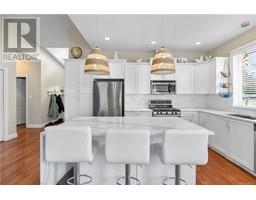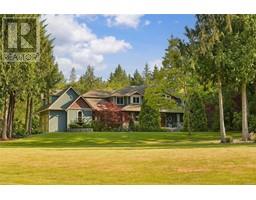773 Red Oak Dr Cobble Hill, Cobble Hill, British Columbia, CA
Address: 773 Red Oak Dr, Cobble Hill, British Columbia
Summary Report Property
- MKT ID969599
- Building TypeHouse
- Property TypeSingle Family
- StatusBuy
- Added19 weeks ago
- Bedrooms4
- Bathrooms3
- Area3772 sq. ft.
- DirectionNo Data
- Added On10 Jul 2024
Property Overview
Nestled in the heart of the serene and highly sought-after Satellite Park neighbourhood, this architect-designed Modern Victorian home, built in 2003, epitomizes perfect functionality and timeless elegance. Situated on a quiet no-through road, this property offers an ideal retreat from the hustle and bustle of daily life while providing all the modern conveniences and luxuries one could desire. The exterior showcases a blend of classic Victorian elements and contemporary design. The meticulously landscaped .44-acre property features beautiful gardens, fruit trees, and vibrant flowers, creating a tranquil environment. A secluded hot tub nestled amidst the greenery offers the perfect spot for relaxation. Inside, the bright and spacious interior seamlessly blends elegance and comfort. The open-concept kitchen, dining, and living area is designed for both everyday living and entertaining. The kitchen boasts granite countertops, a double wall oven and hardwood floors. The large deck accessible from the kitchen is ideal for outdoor dining and gatherings. The inviting living area has large windows that flood the space with natural light and offer stunning garden views. Hardwood floors enhance continuity and flow, while a cozy fireplace adds warmth and ambiance. The luxurious master suite is a true sanctuary, featuring a spacious layout with a cozy fireplace, a huge walk-in closet, and a large en suite bathroom with a claw foot tub and separate shower. In addition to the master suite, there are three additional bedrooms and three elegantly appointed bathrooms. Upstairs, a versatile bonus room offers endless possibilities, from a theatre room to a craft or hobby room or a playroom for children. The lower level offers potential for expansion, making it ideal for multigenerational families or rental income. The pet-friendly mudroom and laundry area include a walk-in shower for pets, and the detached double garage provides ample room for vehicles and storage. (id:51532)
Tags
| Property Summary |
|---|
| Building |
|---|
| Land |
|---|
| Level | Rooms | Dimensions |
|---|---|---|
| Second level | Media | 21 ft x Measurements not available |
| Lower level | Storage | 22'1 x 8'10 |
| Laundry room | 14'11 x 18'6 | |
| Family room | 23'6 x 18'11 | |
| Bedroom | 14'8 x 14'5 | |
| Bedroom | 14 ft x Measurements not available | |
| Bathroom | 4-Piece | |
| Main level | Primary Bedroom | 14'6 x 26'6 |
| Living room | 15'1 x 24'7 | |
| Kitchen | 15'9 x 9'4 | |
| Entrance | Measurements not available x 5 ft | |
| Ensuite | 4-Piece | |
| Dining room | 14'9 x 11'11 | |
| Bedroom | 11 ft x 12 ft | |
| Bathroom | 2-Piece |
| Features | |||||
|---|---|---|---|---|---|
| Cul-de-sac | Private setting | Southern exposure | |||
| Other | Marine Oriented | Hot Tub | |||
| Air Conditioned | |||||





















































































