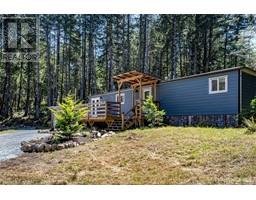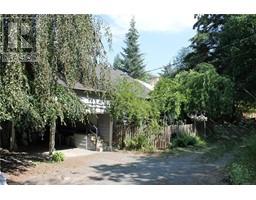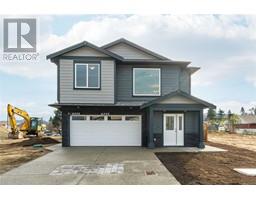2760 Lowery Rd East Duncan, Duncan, British Columbia, CA
Address: 2760 Lowery Rd, Duncan, British Columbia
Summary Report Property
- MKT ID974012
- Building TypeHouse
- Property TypeSingle Family
- StatusBuy
- Added12 weeks ago
- Bedrooms3
- Bathrooms1
- Area1411 sq. ft.
- DirectionNo Data
- Added On24 Aug 2024
Property Overview
Nestled at the end of a tranquil country lane, bordered by idyllic farmland, rests this charmingly renovated 3-bed, 1-bath farmhouse on 5.5 acres in serene Cowichan Valley. A testament to West Coast country living, it exudes warmth. The main level boasts an open-concept layout with wood floors, a country kitchen, and a dining room with French doors opening to a sun-drenched deck. The living room offers captivating views and a cozy wood stove. Upstairs, find two bedrooms and ample storage. Outside, enjoy a spring-fed pond, fenced vegetable garden, and fruit orchard. There's a 40x18 detached workshop, barn/machine shop, RV parking, and additional shallow well. There is also a small barn with a small paddock that could be expanded. This charming property has the country ambiance and offers unparalleled tranquillity and seclusion, yet is conveniently 5 minutes to town conveniences. Experience the best of both worlds—a pastoral paradise with modern comforts in the heart of Cowichan Valley. (id:51532)
Tags
| Property Summary |
|---|
| Building |
|---|
| Land |
|---|
| Level | Rooms | Dimensions |
|---|---|---|
| Second level | Primary Bedroom | 11' x 11' |
| Other | 7' x 10' | |
| Bedroom | 10' x 12' | |
| Main level | Bedroom | 12' x 8' |
| Bathroom | 4-Piece | |
| Other | 7' x 6' | |
| Office | 8 ft x Measurements not available | |
| Living room | 17' x 11' | |
| Dining room | 13' x 11' | |
| Kitchen | 12' x 13' | |
| Laundry room | 6' x 12' |
| Features | |||||
|---|---|---|---|---|---|
| Acreage | Central location | Cul-de-sac | |||
| Park setting | Southern exposure | Other | |||
| Refrigerator | Stove | Washer | |||
| Dryer | Air Conditioned | ||||





























































