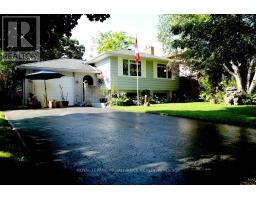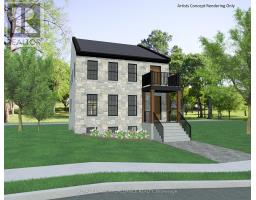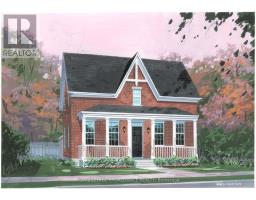366 COTTESMORE AVENUE, Cobourg, Ontario, CA
Address: 366 COTTESMORE AVENUE, Cobourg, Ontario
Summary Report Property
- MKT IDX9260031
- Building TypeHouse
- Property TypeSingle Family
- StatusBuy
- Added13 weeks ago
- Bedrooms5
- Bathrooms2
- Area0 sq. ft.
- DirectionNo Data
- Added On19 Aug 2024
Property Overview
Welcome to this beautifully renovated brick bungalow featuring 3+2 bedrooms and 2 full bathrooms. This home has been meticulously updated, offering new flooring and modern light fixtures throughout. The heart of the home is the stunning kitchen, complete with quartz countertops with waterfall edges, stainless steel appliances, marble backsplash, and elegant gold fixtures. The exterior is equally impressive, starting with a welcoming new porch with glass railing, a spacious new rear deck, and updated siding and roof on the garage. Additionally, new eavestroughs and downspouts enhance the home's functionality. Freshly painted throughout, this house is truly move-in ready and waiting for you to call it home! Basement windows will be replaced before closing (id:51532)
Tags
| Property Summary |
|---|
| Building |
|---|
| Land |
|---|
| Level | Rooms | Dimensions |
|---|---|---|
| Basement | Bathroom | 1.56 m x 2.37 m |
| Utility room | 3.12 m x 1.84 m | |
| Recreational, Games room | 6.78 m x 3.92 m | |
| Bedroom 4 | 3.23 m x 2.99 m | |
| Bedroom 5 | 4.42 m x 3.37 m | |
| Laundry room | 4.38 m x 1.8 m | |
| Main level | Living room | 3.99 m x 4.29 m |
| Kitchen | 3.45 m x 2.72 m | |
| Primary Bedroom | 3.11 m x 3.32 m | |
| Bedroom 2 | 3.1 m x 3.32 m | |
| Bedroom 3 | 3.03 m x 2.72 m | |
| Bathroom | 2.7 m x 1.51 m |
| Features | |||||
|---|---|---|---|---|---|
| Flat site | Detached Garage | Water Heater | |||
| Dishwasher | Microwave | Refrigerator | |||
| Stove | Central air conditioning | ||||

























































