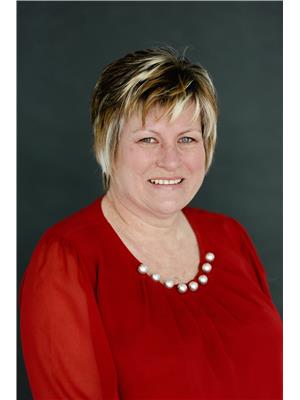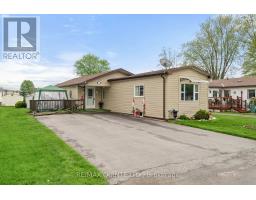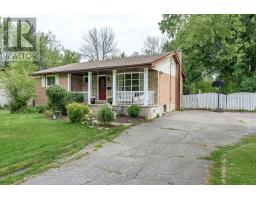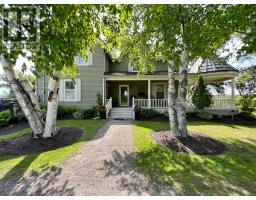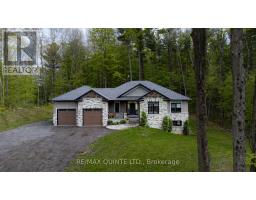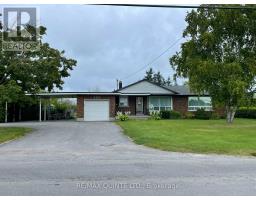17 BRIARWOOD CRESCENT, Belleville, Ontario, CA
Address: 17 BRIARWOOD CRESCENT, Belleville, Ontario
Summary Report Property
- MKT IDX9254185
- Building TypeHouse
- Property TypeSingle Family
- StatusBuy
- Added14 weeks ago
- Bedrooms5
- Bathrooms2
- Area0 sq. ft.
- DirectionNo Data
- Added On14 Aug 2024
Property Overview
Experience the pinnacle of living in this delightful bungalow, where the backyard reigns supreme as an outdoor haven. Step into a world of comfort and leisure seamlessly blended with ample space and practicality. Upstairs, revel in three bedrooms and a main-floor bathroom, while the primary bedroom boasts its own Muskoka room, perfect for relaxation. Natural light floods the dining and living areas, creating a warm ambiance. Downstairs, discover two more bedrooms, a lower-level 3-piece bathroom and a cozy recreation room with a gas fireplace. But the true highlight lies beyond the back door-an outdoor oasis beckons. Enclosed by a towering fence, this backyard paradise features an in-ground pool, a luxurious cabana house, and a hot tub for ultimate indulgence. Nestled in Belleville's charming East Hil, this home offers a retreat. **** EXTRAS **** Approximate utilities; water 1400/year, hydro 1500/year, gas 1500/year, water heater rental 250/year. Fibre optic internet for those that work from home. (id:51532)
Tags
| Property Summary |
|---|
| Building |
|---|
| Land |
|---|
| Level | Rooms | Dimensions |
|---|---|---|
| Lower level | Exercise room | 4.52 m x 3.3 m |
| Bathroom | 2.1 m x 1.55 m | |
| Recreational, Games room | 7.62 m x 3.2 m | |
| Bedroom 4 | 3.8 m x 2.98 m | |
| Bedroom 5 | 3.05 m x 2.5 m | |
| Main level | Living room | 5.03 m x 3.76 m |
| Kitchen | 4.57 m x 3.25 m | |
| Primary Bedroom | 3.96 m x 3.26 m | |
| Bedroom 2 | 3.76 m x 2.95 m | |
| Bedroom 3 | 3.1 m x 2.64 m | |
| Bathroom | 2.49 m x 1.52 m |
| Features | |||||
|---|---|---|---|---|---|
| Conservation/green belt | Attached Garage | Dryer | |||
| Refrigerator | Stove | Washer | |||
| Central air conditioning | |||||


