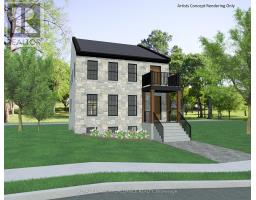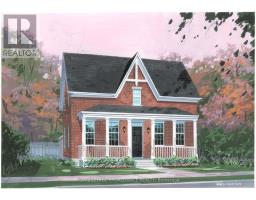672 BURNHAM Street Cobourg, Cobourg, Ontario, CA
Address: 672 BURNHAM Street, Cobourg, Ontario
Summary Report Property
- MKT ID40638091
- Building TypeHouse
- Property TypeSingle Family
- StatusBuy
- Added12 weeks ago
- Bedrooms4
- Bathrooms3
- Area2352 sq. ft.
- DirectionNo Data
- Added On27 Aug 2024
Property Overview
Remarkable Legal Duplex - This Gorgeous 4 Bedroom 3 Full Bath Raised Bungalow Is Complete W/An All Main Level Living Main Floor (No Stairs Inside) & Fully Updated Throughout PLUS An Immaculate Fully Renovated Legalized 2 Bedroom Lower Level Apartment That Is Newly Renovated, Tastefully Modernized & Pristine Throughout & Includes Sound Proofing In Ceiling & Double Insulation! The Main Level Is Complete W/An Open Concept Design, Stunning Updated Kitchen W/Ss Appliances, Kitchen Island, Breakfast Bar, Butler Pantry & A Formal Dining Area. Spectacular Primary Bedroom Retreat Includes Ensuite Bath! Situated On A Large 60X165Ft Private Fenced Property (Gate Locks On Both Sides Of Property) & Offering A Walk-Out From Main Level To A Fabulous Entertainment Deck W/Glass Rail In A Beautifully Bloomed & Secluded Backyard Oasis! Newly Paved Driveway W/Ample Parking. Oversized Updated Windows T/O. 3 Large & Inviting Garden Storage Sheds, Steps To All Amenities, Schools, Close To Commuter Routes, Beaches, Marina, Library, Only 2 Minutes To Hospital, Parks W/Tennis & Baseball Diamond, Playground, 10 Minute Walk To River, Fishing & So Much More!! https://672BurnhamSt.com/idx For Floor Plans, Video & All Photo & Multimedia! **Stair Case In Pantry Has The Option To Be Opened Back Up At Buyer's Preference & Expense To Convert Back To Single Family Home** EXTRAS: Fully Permitted Legal Apartment. 2 Laundry Facilities. New Owned Tankless Hot Water ($4000), Newer Furnace, Central Air, 200Amp Electrical Service. Dimmer Switches. Window Wells. Hardwired Carbon Monoxide Detectors. LED Pot Lights (id:51532)
Tags
| Property Summary |
|---|
| Building |
|---|
| Land |
|---|
| Level | Rooms | Dimensions |
|---|---|---|
| Lower level | Laundry room | Measurements not available |
| Dining room | 11'5'' x 7'6'' | |
| Kitchen | 22'1'' x 10'6'' | |
| Living room | 16'11'' x 13'1'' | |
| 3pc Bathroom | Measurements not available | |
| Bedroom | 12'11'' x 13'2'' | |
| Bedroom | 9'7'' x 13'1'' | |
| Main level | Laundry room | Measurements not available |
| Foyer | 12'9'' x 3'11'' | |
| Dining room | 9'5'' x 13'0'' | |
| Kitchen | 12'8'' x 13'0'' | |
| Living room | 12'8'' x 13'0'' | |
| Full bathroom | Measurements not available | |
| 4pc Bathroom | Measurements not available | |
| Bedroom | 12'8'' x 9'10'' | |
| Primary Bedroom | 16'0'' x 9'5'' |
| Features | |||||
|---|---|---|---|---|---|
| Country residential | In-Law Suite | Attached Garage | |||
| Dryer | Refrigerator | Stove | |||
| Washer | Hood Fan | Central air conditioning | |||




































































