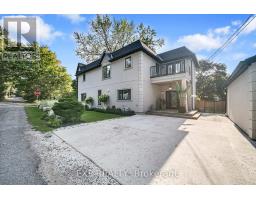787 CHURCHILL Lane Georgina, Georgina, Ontario, CA
Address: 787 CHURCHILL Lane, Georgina, Ontario
Summary Report Property
- MKT ID40637092
- Building TypeHouse
- Property TypeSingle Family
- StatusBuy
- Added12 weeks ago
- Bedrooms2
- Bathrooms1
- Area671 sq. ft.
- DirectionNo Data
- Added On27 Aug 2024
Property Overview
Phenomenal 60x150Ft Premium Corner Property W/Gated Entrance Features An Attractive, Updated & Modernized Open Concept Design 2 Bedroom Bungalow & Also Offers A Spacious Detached Garage Plus An Insulated Bunky/Workshop That Is Complete With Hydro! Walk-Out From The Sun-Filled Dining Room Through A Large 9 Foot Slider To A Peaceful & Inviting Front Deck Which Overlooks A Picturesque & Private Nature Lovers Paradise & Is Perfect For Enjoying Georgina's Gorgeous Westerly Sunsets. Newly Updated Elegant Custom Kitchen With Quartz Countertops, Vibrant New Backsplash & Fabulous Updated Appliances Including Smart Double Oven. Newly Renovated 4 Pc Bath With Mosaic Porcelain & So Much More! Conveniently Located On A Very Private Fully Fenced Mature Property That Also Features An Attractive 2-Tier Deck For Entertaining, A Large Driveway W/Ample Parking & Is Just Steps To The Sandy Shores Of Beautiful Lake Simcoe & Georginas Most Desirable Beaches That Are Perfect For Swimming, Outdoor Enthusiasts & All Types Of Outdoor Activities! *Can Convert Closet Back Into 2 Pc Bath, Plumbing Still Present To Re-Create 2nd Bath* Versatility Here W/Plenty Of Room For A Variety Of Potential Expansions At Buyers Preference. Nestled In A Quiet Family Friendly Lakeside Community, Close To Walking Trails, Amenities, Golf, Marina's & More, W/Easy Commuter Access Via Hwy 404! EXTRAS: Town Serviced. Natural Gas. Heated Crawl Space. 200 Amp Breaker Panel (id:51532)
Tags
| Property Summary |
|---|
| Building |
|---|
| Land |
|---|
| Level | Rooms | Dimensions |
|---|---|---|
| Main level | Bedroom | 10'7'' x 9'4'' |
| Primary Bedroom | 14'3'' x 10'3'' | |
| Dining room | 13'5'' x 16'7'' | |
| Living room | 13'5'' x 16'7'' | |
| Kitchen | 14'0'' x 10'0'' | |
| 4pc Bathroom | Measurements not available |
| Features | |||||
|---|---|---|---|---|---|
| Detached Garage | Central Vacuum - Roughed In | Dryer | |||
| Washer | Hood Fan | None | |||




































































