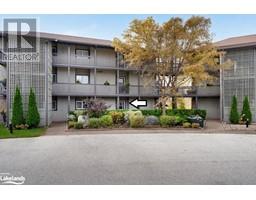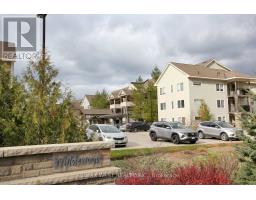18 RAMBLINGS Way Unit# 97 CW01-Collingwood, Collingwood, Ontario, CA
Address: 18 RAMBLINGS Way Unit# 97, Collingwood, Ontario
Summary Report Property
- MKT ID40646236
- Building TypeApartment
- Property TypeSingle Family
- StatusBuy
- Added5 weeks ago
- Bedrooms3
- Bathrooms3
- Area1219 sq. ft.
- DirectionNo Data
- Added On03 Dec 2024
Property Overview
Discover your perfect retreat at Ruperts Landing, one of Collingwood’s top waterfront communities! This bright, 3-bedroom, 2.5-bath, end-unit condo offers the ideal mix of comfort and adventure. With large windows letting in plenty of natural light, an updated kitchen with a sit-up peninsula, and a sunny balcony with a gas hookup for BBQs, it's perfect for entertaining. Stay cozy by the gas fireplace after a day of skiing, and enjoy the convenience of in-suite laundry and plenty of storage, including 2 outdoor storage spaces. Ruperts Landing offers endless amenities: waterfront access, swimming, a marina (for a fee), tennis courts, a playground, and a clubhouse with an indoor pool and squash court. Minutes from skiing, trails, shops, and restaurants, this condo is your gateway to an active, fun-filled lifestyle. (id:51532)
Tags
| Property Summary |
|---|
| Building |
|---|
| Land |
|---|
| Level | Rooms | Dimensions |
|---|---|---|
| Second level | Bedroom | 9'11'' x 9'4'' |
| Bedroom | 10'6'' x 9'4'' | |
| 4pc Bathroom | Measurements not available | |
| Full bathroom | Measurements not available | |
| Primary Bedroom | 12'3'' x 11'4'' | |
| Main level | 2pc Bathroom | Measurements not available |
| Living room | 15'2'' x 11'4'' | |
| Dining room | 9'11'' x 9'11'' | |
| Kitchen | 10'7'' x 14'11'' | |
| Foyer | 8'10'' x 5'3'' |
| Features | |||||
|---|---|---|---|---|---|
| Balcony | Visitor Parking | Dishwasher | |||
| Dryer | Refrigerator | Stove | |||
| Washer | Window Coverings | Exercise Centre | |||














