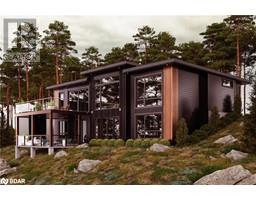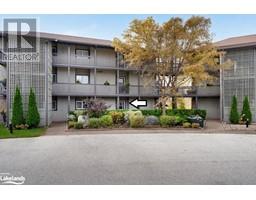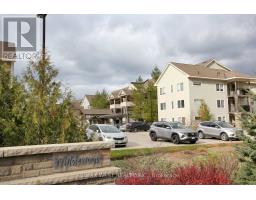6 ANCHORAGE Crescent Unit# 205 CW01-Collingwood, Collingwood, Ontario, CA
Address: 6 ANCHORAGE Crescent Unit# 205, Collingwood, Ontario
Summary Report Property
- MKT ID40651594
- Building TypeApartment
- Property TypeSingle Family
- StatusBuy
- Added4 weeks ago
- Bedrooms2
- Bathrooms2
- Area863 sq. ft.
- DirectionNo Data
- Added On18 Dec 2024
Property Overview
Top 5 Reasons You Will Love This Condo: 1) Established in Wyldewood Cove, a prestigious waterfront community offering tranquil living with easy access to Collingwood's attractions 2) Pristine like-new one-bedroom plus den condo, featuring two full bathrooms, an open-concept living, dining, and kitchen area with a breakfast bar and cozy fireplace, has been meticulously maintained by its sole owner, used only occasionally, and is ideal as a full-time residence or vacation getaway 3) Enjoy unobstructed views of the forest and partial views of Georgian Bay from the privacy of your covered terrace, perfect for peaceful mornings with coffee 4) Access to a year-round heated outdoor pool perfect for an end-of-day at the ski slopes, exclusive water access to Georgian Bay for swimming and water sports, and a clubhouse with change rooms and exercise facilities 5) Added benefit of one parking space, a large storage locker, and easy elevator access while being just a short drive to Blue Mountain, private ski hills, beaches, golf courses, shopping, restaurants, downtown Collingwood, and nearby trails for walking, biking, or cross-country skiing. Age 7. Visit our website for more detailed information. (id:51532)
Tags
| Property Summary |
|---|
| Building |
|---|
| Land |
|---|
| Level | Rooms | Dimensions |
|---|---|---|
| Main level | 3pc Bathroom | Measurements not available |
| Full bathroom | Measurements not available | |
| Primary Bedroom | 15'0'' x 10'3'' | |
| Den | 11'2'' x 11'0'' | |
| Great room | 17'4'' x 10'3'' | |
| Kitchen | 10'3'' x 9'2'' |
| Features | |||||
|---|---|---|---|---|---|
| Balcony | Paved driveway | Dishwasher | |||
| Dryer | Refrigerator | Stove | |||
| Washer | Microwave Built-in | Central air conditioning | |||
| Exercise Centre | |||||
















































