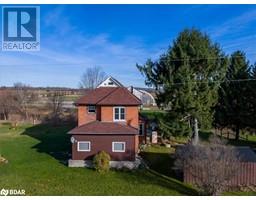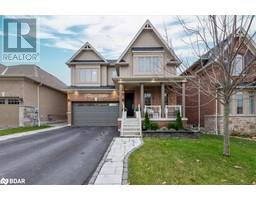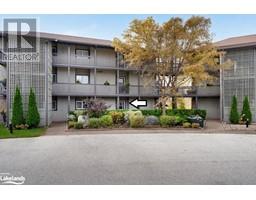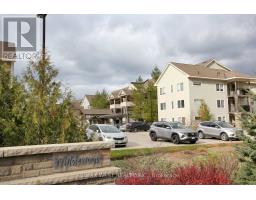309 SEVENTH Street N CW01-Collingwood, Collingwood, Ontario, CA
Address: 309 SEVENTH Street N, Collingwood, Ontario
Summary Report Property
- MKT ID40686758
- Building TypeHouse
- Property TypeSingle Family
- StatusBuy
- Added1 weeks ago
- Bedrooms4
- Bathrooms2
- Area2524 sq. ft.
- DirectionNo Data
- Added On07 Jan 2025
Property Overview
This home welcomes you with ceramic flooring from the entryway through to the kitchen, complemented by modern stainless-steel appliances. The living room and dining room feature durable laminate flooring, while strip hardwood continues through the hallways and bedrooms. The property offers a spacious backyard, abundant natural light, and a double-car garage. The basement features a separate entrance leading to a generously sized in-law apartment, complete with stainless steel appliances, ceramic kitchen floors, and a cozy gas-burning fireplace in the living room. This area also includes a full bathroom, a laundry room, and a furnace area. The large basement bedroom features a walk-in closet and direct access to the garage. Shingles replaced in 2020 and furnace in 2023. (id:51532)
Tags
| Property Summary |
|---|
| Building |
|---|
| Land |
|---|
| Level | Rooms | Dimensions |
|---|---|---|
| Basement | 4pc Bathroom | Measurements not available |
| Bonus Room | 9'0'' x 7'0'' | |
| Bedroom | 15'0'' x 12'6'' | |
| Living room | 20'9'' x 13'6'' | |
| Kitchen | 13'6'' x 12'0'' | |
| Main level | 4pc Bathroom | Measurements not available |
| Bedroom | 10'0'' x 9'0'' | |
| Bedroom | 13'0'' x 8'6'' | |
| Primary Bedroom | 13'0'' x 11'0'' | |
| Living room | 18'0'' x 11'6'' | |
| Dining room | 13'0'' x 9'6'' | |
| Kitchen | 12'6'' x 11'0'' |
| Features | |||||
|---|---|---|---|---|---|
| Paved driveway | In-Law Suite | Attached Garage | |||
| Dishwasher | Dryer | Refrigerator | |||
| Stove | Washer | Gas stove(s) | |||
| Window Coverings | Garage door opener | Central air conditioning | |||




















































