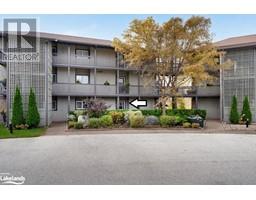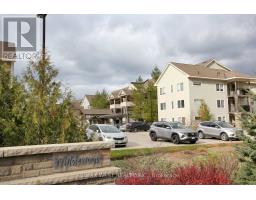31 COURTICE CRESCENT, Collingwood, Ontario, CA
Address: 31 COURTICE CRESCENT, Collingwood, Ontario
5 Beds2 Baths0 sqftStatus: Buy Views : 50
Price
$789,900
Summary Report Property
- MKT IDS10435672
- Building TypeHouse
- Property TypeSingle Family
- StatusBuy
- Added5 weeks ago
- Bedrooms5
- Bathrooms2
- Area0 sq. ft.
- DirectionNo Data
- Added On03 Dec 2024
Property Overview
LEGAL SECONDARY SUITE! This raised bungalow close on a family friendly Crescent features a total of 5 bedrooms, 2 bath and it has been converted to a legal secondary suite. The main floor features 3 beds, 1 bath, laundry and an open concept kitchen with stainless steel appliance and backsplash, dining area and livingroom with entry from the front deck. The lower level features a side door entrance with 2 bed, 1 bath, separate laundry area and lots of light throughout. This fully fenced corner lot features ample parking, a playground nearby and close to the Georgian Trail System! This is your opportunity to live on one level and rent the other to help cover your mortgage! (id:51532)
Tags
| Property Summary |
|---|
Property Type
Single Family
Building Type
House
Storeys
1
Community Name
Collingwood
Title
Freehold
Land Size
45 x 110 FT|under 1/2 acre
| Building |
|---|
Bedrooms
Above Grade
3
Below Grade
2
Bathrooms
Total
5
Interior Features
Appliances Included
Dishwasher, Dryer, Refrigerator, Stove, Washer
Basement Features
Separate entrance
Basement Type
N/A (Finished)
Building Features
Features
Flat site
Foundation Type
Concrete
Style
Detached
Architecture Style
Raised bungalow
Rental Equipment
Water Heater
Structures
Deck
Heating & Cooling
Cooling
Central air conditioning
Heating Type
Forced air
Utilities
Utility Sewer
Sanitary sewer
Water
Municipal water
Exterior Features
Exterior Finish
Vinyl siding
Parking
Total Parking Spaces
3
| Land |
|---|
Lot Features
Fencing
Fenced yard
Other Property Information
Zoning Description
R2
| Level | Rooms | Dimensions |
|---|---|---|
| Lower level | Other | 3.05 m x 2.44 m |
| Other | 3.05 m x 2.44 m | |
| Bedroom | 3.3 m x 4.27 m | |
| Bedroom | 3.3 m x 4.27 m | |
| Bedroom | 4.27 m x 2.64 m | |
| Bedroom | 4.27 m x 2.64 m | |
| Bathroom | 1.22 m x 2.44 m | |
| Bathroom | 1.22 m x 2.44 m | |
| Living room | 4.27 m x 3.35 m | |
| Living room | 4.27 m x 3.35 m | |
| Kitchen | 5.18 m x 2.44 m | |
| Kitchen | 5.18 m x 2.44 m | |
| Main level | Living room | 4.65 m x 3.45 m |
| Living room | 4.65 m x 3.45 m | |
| Kitchen | 4.42 m x 2.77 m | |
| Kitchen | 4.42 m x 2.77 m | |
| Other | 2.51 m x 2.79 m | |
| Other | 2.51 m x 2.79 m | |
| Bathroom | 1.5 m x 2.77 m | |
| Bathroom | 1.5 m x 2.77 m | |
| Primary Bedroom | 4.09 m x 2.77 m | |
| Primary Bedroom | 4.09 m x 2.77 m | |
| Bedroom | 2.69 m x 3.45 m | |
| Bedroom | 2.69 m x 3.45 m | |
| Bedroom | 3.02 m x 2.44 m | |
| Bedroom | 3.02 m x 2.44 m |
| Features | |||||
|---|---|---|---|---|---|
| Flat site | Dishwasher | Dryer | |||
| Refrigerator | Stove | Washer | |||
| Separate entrance | Central air conditioning | ||||














