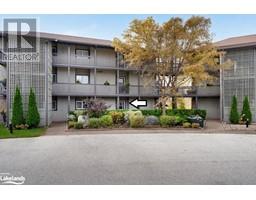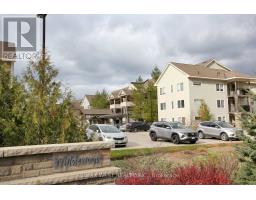346 PEEL Street Unit# 6 CW01-Collingwood, Collingwood, Ontario, CA
Address: 346 PEEL Street Unit# 6, Collingwood, Ontario
2 Beds1 Baths855 sqftStatus: Buy Views : 1004
Price
$474,900
Summary Report Property
- MKT ID40674557
- Building TypeApartment
- Property TypeSingle Family
- StatusBuy
- Added5 weeks ago
- Bedrooms2
- Bathrooms1
- Area855 sq. ft.
- DirectionNo Data
- Added On03 Dec 2024
Property Overview
Bates' Walk Condo is a sought-after condominium complex, primarily catering to seniors, and is conveniently situated in Collingwood, within walking distance of all essential amenities. This end unit features two bedrooms and one bathroom, enhanced by additional windows that provide ample natural light. The open-concept living, dining, and kitchen area boasts cathedral ceilings, creating a spacious atmosphere. The kitchen is equipped with stainless steel appliances, and the living area offers a walk-out to a private patio. The unit is serviced by forced air gas heating and central air conditioning, with additional storage available in the crawl space. Book your showing today! Note: some photos have been virtually staged. (id:51532)
Tags
| Property Summary |
|---|
Property Type
Single Family
Building Type
Apartment
Storeys
1
Square Footage
855 sqft
Subdivision Name
CW01-Collingwood
Title
Condominium
Land Size
Unknown
Built in
1996
Parking Type
Visitor Parking
| Building |
|---|
Bedrooms
Above Grade
2
Bathrooms
Total
2
Interior Features
Appliances Included
Dryer, Refrigerator, Stove, Washer, Window Coverings
Basement Type
Crawl space (Unfinished)
Building Features
Features
Southern exposure, Balcony, Paved driveway
Style
Attached
Square Footage
855 sqft
Rental Equipment
Water Heater
Fire Protection
Smoke Detectors
Heating & Cooling
Cooling
Central air conditioning
Heating Type
Forced air
Utilities
Utility Type
Cable(Available),Natural Gas(Available),Telephone(Available)
Utility Sewer
Municipal sewage system
Water
Municipal water
Exterior Features
Exterior Finish
Brick
Maintenance or Condo Information
Maintenance Fees
$461.16 Monthly
Maintenance Fees Include
Insurance, Landscaping, Property Management, Parking
Parking
Parking Type
Visitor Parking
Total Parking Spaces
1
| Land |
|---|
Other Property Information
Zoning Description
R3
| Level | Rooms | Dimensions |
|---|---|---|
| Main level | Primary Bedroom | 12'0'' x 7'0'' |
| Laundry room | 6'6'' x 5'2'' | |
| 4pc Bathroom | Measurements not available | |
| Bedroom | 10'4'' x 10'0'' | |
| Living room/Dining room | 24'6'' x 10'10'' | |
| Kitchen | 12'0'' x 7'0'' |
| Features | |||||
|---|---|---|---|---|---|
| Southern exposure | Balcony | Paved driveway | |||
| Visitor Parking | Dryer | Refrigerator | |||
| Stove | Washer | Window Coverings | |||
| Central air conditioning | |||||













