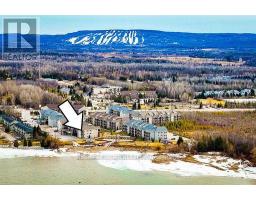38 RODNEY Street CW01-Collingwood, Collingwood, Ontario, CA
Address: 38 RODNEY Street, Collingwood, Ontario
Summary Report Property
- MKT ID40674224
- Building TypeHouse
- Property TypeSingle Family
- StatusBuy
- Added1 days ago
- Bedrooms5
- Bathrooms3
- Area2400 sq. ft.
- DirectionNo Data
- Added On03 Dec 2024
Property Overview
10 YEAR OLD CUSTOM BUILT HOME IN DOWNTOWN COLLINGWOOD! This split level bungalow offers two separate living areas. The main floor has open concept living with 3 bedrooms and 2 full bathrooms. Vaulted ceilings, hardwood flooring, custom kitchen cabinetry, granite counter tops and two walkouts to a large deck overlooking a private backyard are some of the other features on this floor. The lower level is easily accessed by the staircase from the main floor, should one family occupy the home. For use as an in-law suite or an income producing apartment, it has a separate entrance from the attached garage. It offers 2 additional bedrooms, one full bath, open concept living with full kitchen and large windows. This is a great opportunity to live on one floor and renting the other to cover one's mortgage! This property is located across from a supermarket and a short walk to downtown Collingwood, the waterfront trail system and the harbour and Sunset Point. The property backs on to a town owned lane. Easy to show! (id:51532)
Tags
| Property Summary |
|---|
| Building |
|---|
| Land |
|---|
| Level | Rooms | Dimensions |
|---|---|---|
| Basement | Utility room | 9'10'' x 7'10'' |
| 4pc Bathroom | Measurements not available | |
| Bedroom | 10'0'' x 11'0'' | |
| Bedroom | 9'10'' x 11'3'' | |
| Family room | 35'0'' x 12'7'' | |
| Main level | Full bathroom | Measurements not available |
| 3pc Bathroom | Measurements not available | |
| Bedroom | 13'2'' x 11'3'' | |
| Bedroom | 9'5'' x 10'0'' | |
| Primary Bedroom | 10'10'' x 12'6'' | |
| Kitchen | 9'9'' x 16'4'' | |
| Living room | 25'6'' x 12'8'' |
| Features | |||||
|---|---|---|---|---|---|
| Sump Pump | In-Law Suite | Attached Garage | |||
| Central Vacuum | Dishwasher | Dryer | |||
| Refrigerator | Stove | Water meter | |||
| Washer | Gas stove(s) | Window Coverings | |||
| Central air conditioning | |||||









