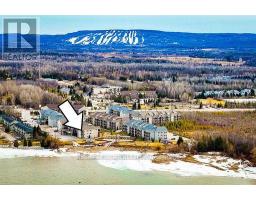49 MADELINE Drive CW01-Collingwood, Collingwood, Ontario, CA
Address: 49 MADELINE Drive, Collingwood, Ontario
Summary Report Property
- MKT ID40647634
- Building TypeHouse
- Property TypeSingle Family
- StatusBuy
- Added1 days ago
- Bedrooms5
- Bathrooms4
- Area2814 sq. ft.
- DirectionNo Data
- Added On03 Dec 2024
Property Overview
Enjoy the panoramic views of Georgian Bay and the iconic Nottawasaga Lighthouse from this private waterfront residence. Located on a dead end road near Collingwood's western boundary, this 5 bedroom/3.5 bathroom home, is being offered for sale for the first time in almost 50 years. The 2800 square foot residence was constructed by the current owners' family and has been well maintained over its lifetime. The property is situated on the shore of a large, protected bay, and its waters are ideal for swimming, boating, water sports and fishing. It is also ideal for enjoying one's morning coffee or evening beverage on the numberous decks and patios and watching the swans, egrets, herons, ducks and other waterfowl. In winter months, the night skiing lights at Blue Mountain also provide visual enjoyment from the sunroom in the house. This private location allows for bike rides or a daily stroll on seldom travelled roads. Madeline Drive, despite its quiet and seemingly remote setting, is just a five minute drive to Blue Mountain and ten minutes into Collingwood. With skiing, golf, hiking, cycling, shopping and the aforementioned water activities so close, this truly is a unique place to live.... enjoy all the amenities without having to live with the noise and traffic. This is a great place to call home....enjoy all that nature has to offer and creat life lasting memories. (id:51532)
Tags
| Property Summary |
|---|
| Building |
|---|
| Land |
|---|
| Level | Rooms | Dimensions |
|---|---|---|
| Second level | 4pc Bathroom | Measurements not available |
| 4pc Bathroom | Measurements not available | |
| Primary Bedroom | 13'11'' x 13'11'' | |
| Bedroom | 13'11'' x 9'1'' | |
| Bedroom | 11'3'' x 9'1'' | |
| Bedroom | 11'3'' x 13'11'' | |
| Basement | 3pc Bathroom | Measurements not available |
| Workshop | 18'7'' x 11'4'' | |
| Bedroom | 12'5'' x 10'5'' | |
| Recreation room | 24'2'' x 22'2'' | |
| Main level | Den | 13'1'' x 8'6'' |
| 2pc Bathroom | Measurements not available | |
| Laundry room | 5'8'' x 5'7'' | |
| Family room | 13'3'' x 11'2'' | |
| Dining room | 13'3'' x 6'10'' | |
| Kitchen | 13'2'' x 14'2'' | |
| Living room | 22'6'' x 25'0'' | |
| Other | 9'1'' x 7'2'' | |
| Foyer | 10'4'' x 8'0'' |
| Features | |||||
|---|---|---|---|---|---|
| Cul-de-sac | Visual exposure | Conservation/green belt | |||
| Country residential | Sump Pump | Visitor Parking | |||
| Dishwasher | Dryer | Refrigerator | |||
| Stove | Water meter | Washer | |||
| Window Coverings | Ductless | Wall unit | |||









