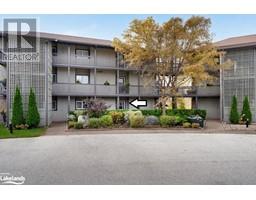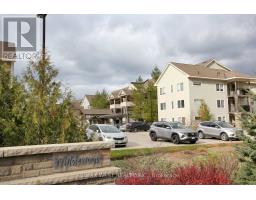553 SIMCOE Street CW01-Collingwood, Collingwood, Ontario, CA
Address: 553 SIMCOE Street, Collingwood, Ontario
Summary Report Property
- MKT ID40686617
- Building TypeHouse
- Property TypeSingle Family
- StatusBuy
- Added2 weeks ago
- Bedrooms3
- Bathrooms3
- Area2800 sq. ft.
- DirectionNo Data
- Added On02 Jan 2025
Property Overview
Exceptional 3-bedroom, 3-bathroom detached home, offering approximately 2,800 square feet of thoughtfully designed living space. Perfectly situated on a spacious 109x165-foot corner lot, this property boasts an unbeatable location directly across from the serene Georgian Bay. Whether you’re seeking a peaceful retreat or an active lifestyle with nature trails and watersports just steps away, this home delivers it all. Designed with multi-generational living in mind, the property features a bright daylight basement with above-grade windows and a separate entrance, providing excellent potential for an in-law suite or additional living quarters. The main level showcases a family-sized eat-in kitchen that flows effortlessly into a glass-enclosed 3-season sunroom—an inviting space to relax and take in the beauty of your surroundings. The living room impresses with soaring cathedral ceilings and 18-foot floor-to-ceiling windows, filling the home with natural light and offering a warm, welcoming ambiance. (id:51532)
Tags
| Property Summary |
|---|
| Building |
|---|
| Land |
|---|
| Level | Rooms | Dimensions |
|---|---|---|
| Second level | 3pc Bathroom | Measurements not available |
| Primary Bedroom | 13'0'' x 13'9'' | |
| Basement | 2pc Bathroom | Measurements not available |
| Laundry room | 18'1'' x 16'1'' | |
| Recreation room | 19'3'' x 11'3'' | |
| Main level | 4pc Bathroom | Measurements not available |
| Bedroom | 20'1'' x 11'9'' | |
| Bedroom | 20'1'' x 11'9'' | |
| Sunroom | 11'2'' x 9'8'' | |
| Living room | 15'0'' x 15'0'' | |
| Eat in kitchen | 8'9'' x 14'9'' |
| Features | |||||
|---|---|---|---|---|---|
| Cul-de-sac | Corner Site | Attached Garage | |||
| Central Vacuum | Dryer | Refrigerator | |||
| Satellite Dish | Stove | Washer | |||
| Window Coverings | Central air conditioning | ||||



















