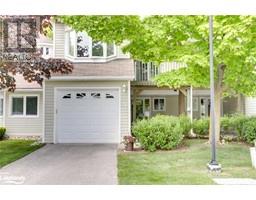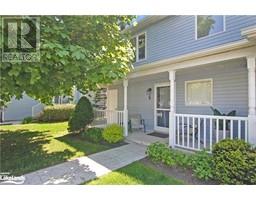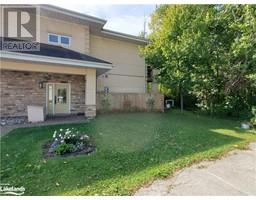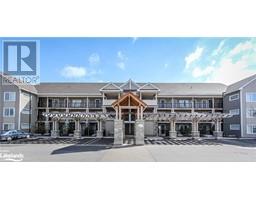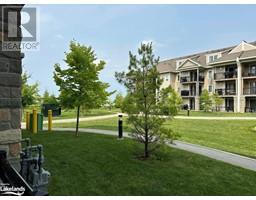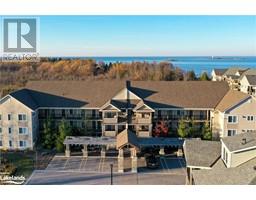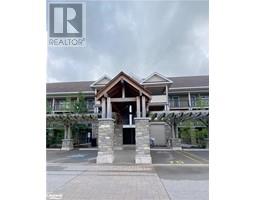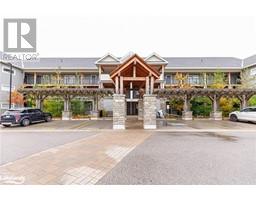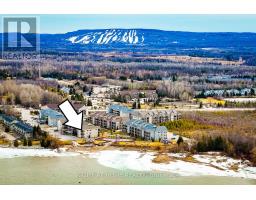168 BARTLETT Boulevard CW01-Collingwood, Collingwood, Ontario, CA
Address: 168 BARTLETT Boulevard, Collingwood, Ontario
Summary Report Property
- MKT ID40631244
- Building TypeHouse
- Property TypeSingle Family
- StatusRent
- Added13 weeks ago
- Bedrooms4
- Bathrooms4
- AreaNo Data sq. ft.
- DirectionNo Data
- Added On19 Aug 2024
Property Overview
SKI SEASON 3months, Prestigious Princeton Shores, Executive 4 Bedroom Chalet in exclusive neighborhood, Private, quiet location, minutes to Blue & private ski hills, and convenient to town shops. Charming casual elegance style through out, recently renovated & more updates not captured in the photos & virtual tour. Large bright cook's kitchen, w/ 6 burner gas top stove, island seating, garden style dining area adjacent to kitchen, seats 10, walk out to deck w/BBQ. Generous family room w/ double sided wood burning fireplace, w/ office/den area on the 2nd side of Fireplace. Large main floor primary bedroom, king bed, & 3 piece ensuite. Upper level has 3 bedrooms, bed configuration: 1 bunk set, 1 double w/ trundle, 1 queen, there is a sitting area that makes a great space for kid's area, & 2 pc powder room, an add't full 3 piece bathroom on main floor helps keep everyone get ready, it is handily located just down the hall to the outdoor hot tub deck looking out to Georgian Bay. Plenty of driveway parking spaces. View the virtual tour Start date December 30th, utilities & cleanings in add't to rental rate. (id:51532)
Tags
| Property Summary |
|---|
| Building |
|---|
| Land |
|---|
| Level | Rooms | Dimensions |
|---|---|---|
| Second level | 2pc Bathroom | Measurements not available |
| 4pc Bathroom | Measurements not available | |
| Den | 9'8'' x 9'2'' | |
| Bedroom | 11'3'' x 10'7'' | |
| Bedroom | 11'3'' x 11'0'' | |
| Bedroom | 11'4'' x 11'3'' | |
| Main level | 4pc Bathroom | Measurements not available |
| 4pc Bathroom | Measurements not available | |
| Laundry room | 9'0'' x 9'0'' | |
| Primary Bedroom | 16'3'' x 12'7'' | |
| Den | 10'5'' x 10'0'' | |
| Dining room | 15'4'' x 12'4'' | |
| Kitchen | 13'5'' x 11'4'' | |
| Living room | 19'4'' x 16'0'' |
| Features | |||||
|---|---|---|---|---|---|
| Paved driveway | Detached Garage | Dishwasher | |||
| Dryer | Oven - Built-In | Refrigerator | |||
| Stove | None | ||||



































