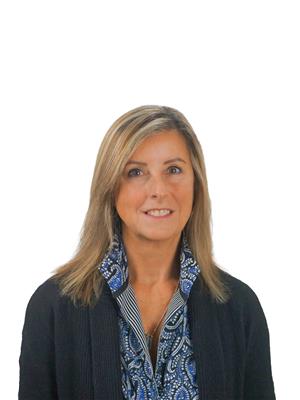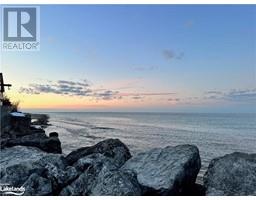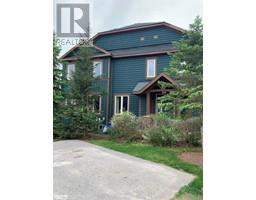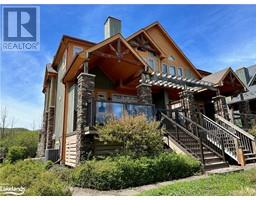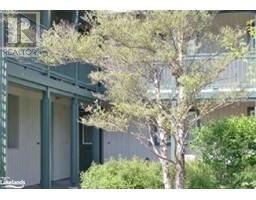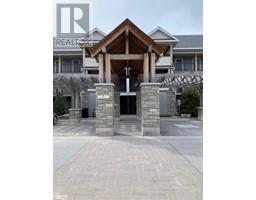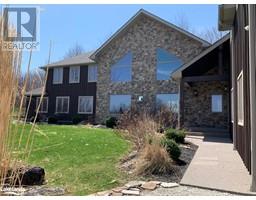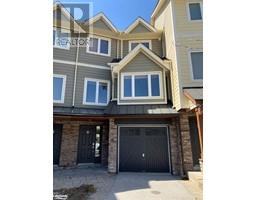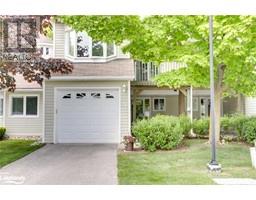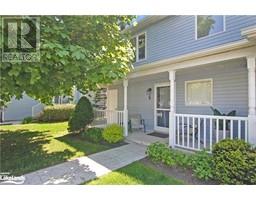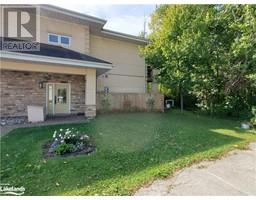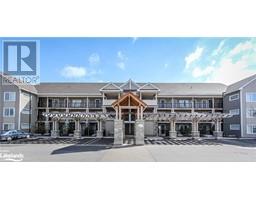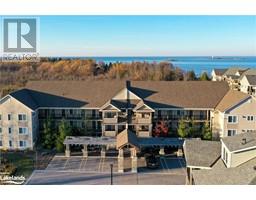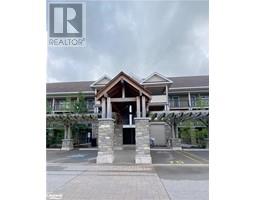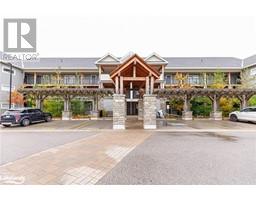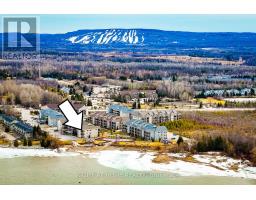5 ANCHORAGE Crescent Unit# 102 CW01-Collingwood, Collingwood, Ontario, CA
Address: 5 ANCHORAGE Crescent Unit# 102, Collingwood, Ontario
2 Beds2 BathsNo Data sqftStatus: Rent Views : 1047
Price
$2,200
Summary Report Property
- MKT ID40578826
- Building TypeApartment
- Property TypeSingle Family
- StatusRent
- Added22 weeks ago
- Bedrooms2
- Bathrooms2
- AreaNo Data sq. ft.
- DirectionNo Data
- Added On18 Jun 2024
Property Overview
SEASONAL RENTAL - Available May, June, September, October, November. Nicely furnished, two bed, two bath, ground floor Wyldewood Cove condo. Comfortably sleeps 6. There is so much to do in Collingwood and the surrounding area and this is a great location to be based out of. Take advantage of the outdoor pool and the exercise room or wander down to the shore of Georgian Bay to dip your toes in the water or launch your paddle board. Located on the outskirts of Collingwood and only a short drive to the Village at Blue Mountain it is close to all the area hiking and biking trails, golf course and beaches. Locally there are lots of excellent choices for shopping, dining and entertainment too! Utilities extra. (id:51532)
Tags
| Property Summary |
|---|
Property Type
Single Family
Building Type
Apartment
Storeys
1
Square Footage
1081 sqft
Subdivision Name
CW01-Collingwood
Title
Condominium
Land Size
under 1/2 acre
Built in
2017
Parking Type
Visitor Parking
| Building |
|---|
Bedrooms
Above Grade
2
Bathrooms
Total
2
Interior Features
Appliances Included
Dishwasher, Dryer, Microwave, Refrigerator, Stove, Washer, Window Coverings
Basement Type
None
Building Features
Features
Southern exposure, Balcony, Paved driveway, Recreational
Style
Attached
Square Footage
1081 sqft
Rental Equipment
Water Heater
Heating & Cooling
Cooling
Central air conditioning
Heating Type
Forced air
Utilities
Utility Type
Cable(Available),Electricity(Available),Natural Gas(Available)
Utility Sewer
Municipal sewage system
Water
Municipal water
Exterior Features
Exterior Finish
Stone, Vinyl siding
Pool Type
Inground pool
Maintenance or Condo Information
Maintenance Fees Include
Insurance, Water, Parking
Parking
Parking Type
Visitor Parking
Total Parking Spaces
1
| Land |
|---|
Other Property Information
Zoning Description
R3
| Level | Rooms | Dimensions |
|---|---|---|
| Main level | 4pc Bathroom | Measurements not available |
| 4pc Bathroom | Measurements not available | |
| Bedroom | 9'4'' x 11'4'' | |
| Primary Bedroom | 10'2'' x 15'3'' | |
| Great room | 11'3'' x 31'6'' |
| Features | |||||
|---|---|---|---|---|---|
| Southern exposure | Balcony | Paved driveway | |||
| Recreational | Visitor Parking | Dishwasher | |||
| Dryer | Microwave | Refrigerator | |||
| Stove | Washer | Window Coverings | |||
| Central air conditioning | |||||



















