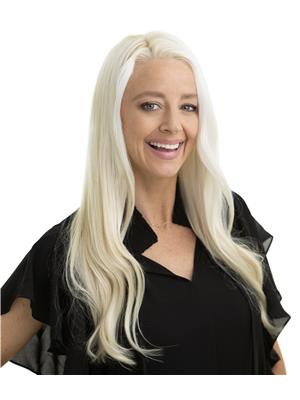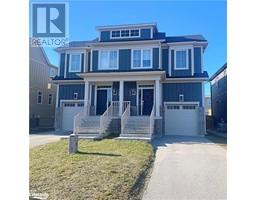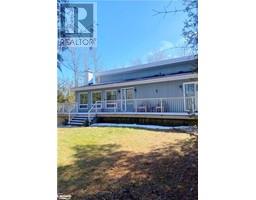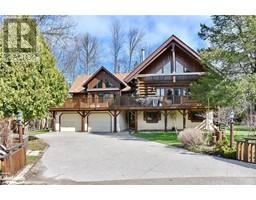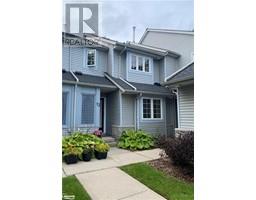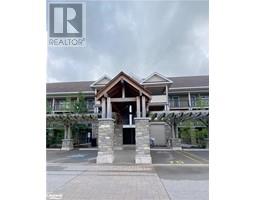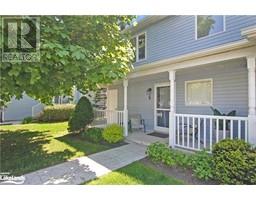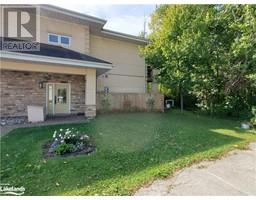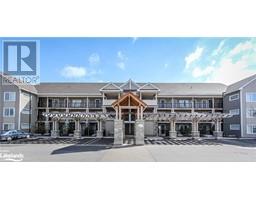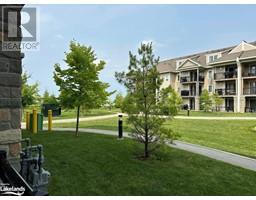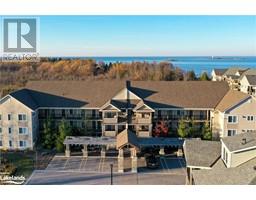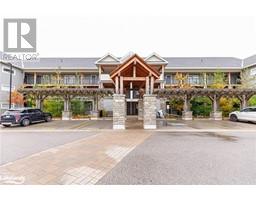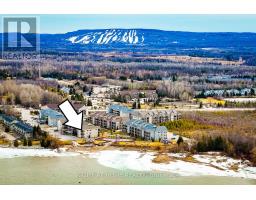5 BARKER Boulevard CW01-Collingwood, Collingwood, Ontario, CA
Address: 5 BARKER Boulevard, Collingwood, Ontario
Summary Report Property
- MKT ID40580388
- Building TypeRow / Townhouse
- Property TypeSingle Family
- StatusRent
- Added22 weeks ago
- Bedrooms3
- Bathrooms3
- AreaNo Data sq. ft.
- DirectionNo Data
- Added On18 Jun 2024
Property Overview
Great seasonal rental available in The Links backing on to Cranberry Golf Course and surround by walking/riding trails. Enjoy your Spring/Summer/Fall in this amazing area! This furnished & updated condo has a wonderful kitchen with quartz counter tops, tiled back splash, newer appliances. The main level has engineered hardwood throughout. A gas fire place in the sitting room with under floor heating for your enjoyment on those cooler evenings. The main level has a walk out to a lovely private patio backing on to a treed area. All three bedrooms have a walk out to a balcony, one in the front of the home and one in the back. Any time of the day you can enjoy your own personal outdoor haven with a good book or beverage on your balcony. The Links is located just west of downtown Collingwood, which has amazing shops and restaurants, along with beautiful beaches on Georgian Bay! It is just a 10 min drive to Blue Mountain and a short drive to Thornbury. There is even an inground pool that you can enjoy all summer long! (id:51532)
Tags
| Property Summary |
|---|
| Building |
|---|
| Land |
|---|
| Level | Rooms | Dimensions |
|---|---|---|
| Second level | 5pc Bathroom | Measurements not available |
| Bedroom | 14'2'' x 11'8'' | |
| Bedroom | 11'0'' x 9'10'' | |
| Primary Bedroom | 16'0'' x 14'0'' | |
| 4pc Bathroom | Measurements not available | |
| Main level | 2pc Bathroom | Measurements not available |
| Living room | 14'0'' x 11'7'' | |
| Dining room | 8'11'' x 7'6'' | |
| Kitchen | 9'11'' x 7'8'' |
| Features | |||||
|---|---|---|---|---|---|
| Backs on greenbelt | Balcony | Paved driveway | |||
| Recreational | Attached Garage | Visitor Parking | |||
| Dishwasher | Dryer | Microwave | |||
| Refrigerator | Stove | Washer | |||
| Window Coverings | Central air conditioning | ||||














































