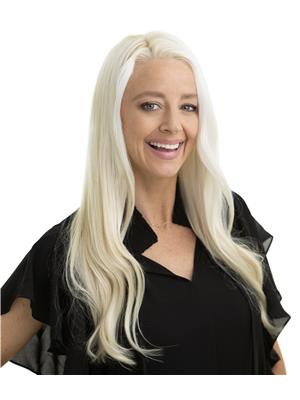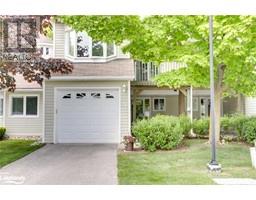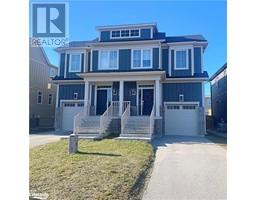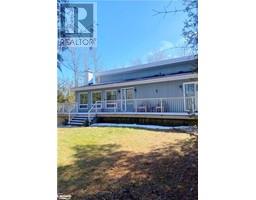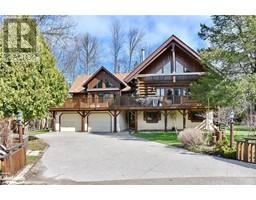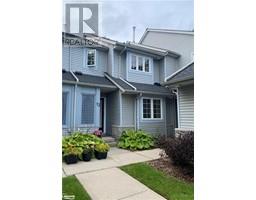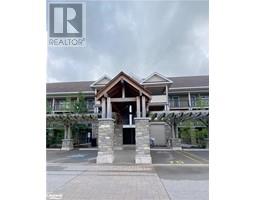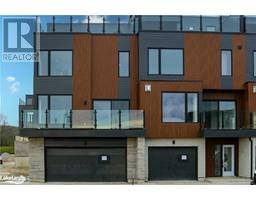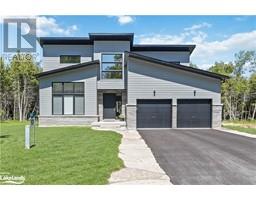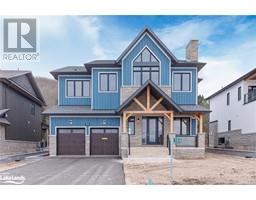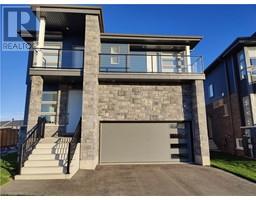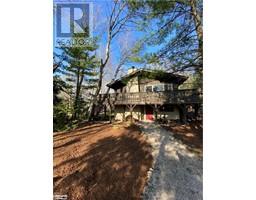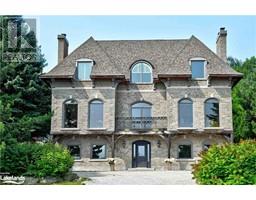146 SETTLERS Way Unit# 10 Blue Mountains, The Blue Mountains, Ontario, CA
Address: 146 SETTLERS Way Unit# 10, The Blue Mountains, Ontario
Summary Report Property
- MKT ID40628575
- Building TypeApartment
- Property TypeSingle Family
- StatusRent
- Added13 weeks ago
- Bedrooms4
- Bathrooms3
- AreaNo Data sq. ft.
- DirectionNo Data
- Added On19 Aug 2024
Property Overview
Available for ANNUAL or SEASONAL lease! Welcome to Heritage Corners where you can enjoy the benefits of this vibrant community within walking distance to skiing, biking, hiking, and The Blue Mountain Village. This fully furnished 3 + 1 Bedroom, 3 Bathroom Townhome has beautiful views of the mountain and ample space. Open concept kitchen, living, and dining on the bright main floor with a gas fireplace is perfect for warming up after a day on the slopes. The main floor has a bedroom with bunk beds and bathroom. Make your way outside the sliding glass door that takes you to your tranquil back patio with a storage locker. The spacious primary bedroom with a sitting area (perfect for an office space) with a walk out private balcony, ensuite, large walk-In closet + another closet. The finished basement has a sauna to unwind and relax in! One more bedroom, a bonus room(could be bedroom or office), and a tv lounge area completes the lower level. The community boasts common grounds with 2 tennis courts, outdoor salt water pool, sauna, clubhouse, and adjacent to Heriatge Park and dog park area. Northwinds beach on Georgian Bay is just 2km down the road. Just move in and enjoy this wonderful year round escape!! $18,000 for ski season. (id:51532)
Tags
| Property Summary |
|---|
| Building |
|---|
| Land |
|---|
| Level | Rooms | Dimensions |
|---|---|---|
| Second level | Full bathroom | Measurements not available |
| Sitting room | 15' x 10' | |
| Primary Bedroom | 14'8'' x 14'7'' | |
| Lower level | Laundry room | Measurements not available |
| 3pc Bathroom | Measurements not available | |
| Living room | 15'0'' x 9'1'' | |
| Bedroom | 10'0'' x 9'6'' | |
| Bedroom | 10'0'' x 9'6'' | |
| Main level | Bedroom | 11'9'' x 9'8'' |
| 3pc Bathroom | Measurements not available | |
| Living room | 15'0'' x 15'10'' | |
| Kitchen/Dining room | 10'9'' x 9'6'' |
| Features | |||||
|---|---|---|---|---|---|
| Balcony | Visitor Parking | Dishwasher | |||
| Dryer | Microwave | Sauna | |||
| Stove | Washer | Central air conditioning | |||
| Party Room | |||||


















































