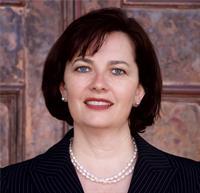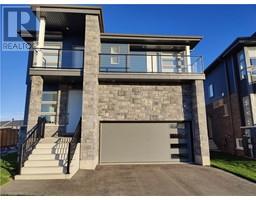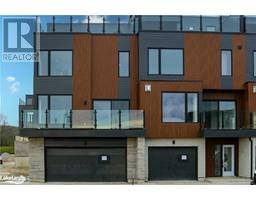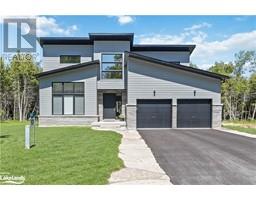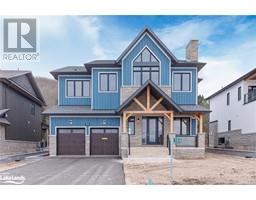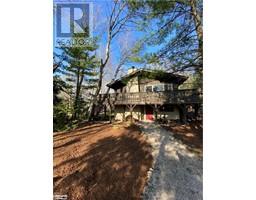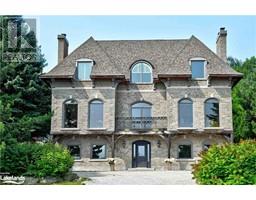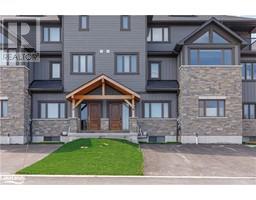133 ROSIE Street Blue Mountains, The Blue Mountains, Ontario, CA
Address: 133 ROSIE Street, The Blue Mountains, Ontario
Summary Report Property
- MKT ID40636135
- Building TypeHouse
- Property TypeSingle Family
- StatusRent
- Added13 weeks ago
- Bedrooms4
- Bathrooms4
- AreaNo Data sq. ft.
- DirectionNo Data
- Added On21 Aug 2024
Property Overview
Seasonal Rental in Blue Mountains! Experience luxury in this newly built detached home near the prestigious Georgian Peak Ski Club. This immaculate property offers four spacious bedrooms, three elegant bathrooms, and three stylish balconies, perfectly blending comfort with sophistication. The open-concept living and dining area flows effortlessly to a patio, ideal for both entertaining and relaxation. With two en-suites, balconies showcasing breathtaking mountain and lake views, a large deck, and a secluded backyard, this home is perfect for seasonal living. Conveniently located near a private beach, Blue Mountain ski area, and Georgian Trail, it's a paradise for outdoor enthusiasts. Plus, you're just minutes away from Blue Mountain Village, Collingwood, and Thornbury! (id:51532)
Tags
| Property Summary |
|---|
| Building |
|---|
| Land |
|---|
| Level | Rooms | Dimensions |
|---|---|---|
| Second level | 3pc Bathroom | Measurements not available |
| Bedroom | 11'0'' x 11'6'' | |
| Bedroom | 11'6'' x 13'9'' | |
| 4pc Bathroom | Measurements not available | |
| Bedroom | 11'6'' x 13'9'' | |
| 3pc Bathroom | Measurements not available | |
| Bedroom | 13'0'' x 15'7'' | |
| Main level | Mud room | 13'6'' x 5'3'' |
| Kitchen/Dining room | 16'6'' x 13'6'' | |
| Games room | 14'9'' x 13'6'' | |
| 2pc Bathroom | Measurements not available | |
| Living room | 11'6'' x 11'6'' |
| Features | |||||
|---|---|---|---|---|---|
| Southern exposure | Balcony | Sump Pump | |||
| Attached Garage | Dishwasher | Dryer | |||
| Refrigerator | Stove | Washer | |||
| Central air conditioning | |||||



















