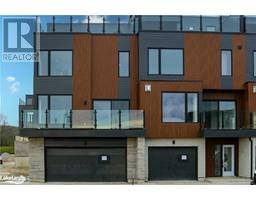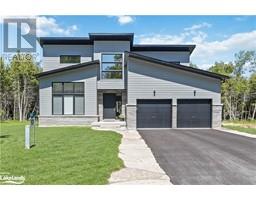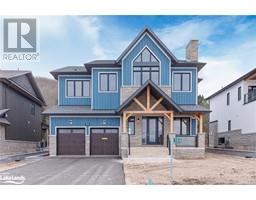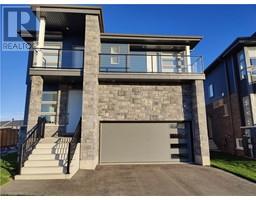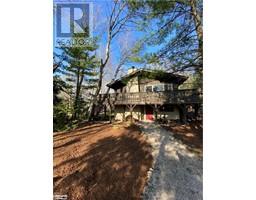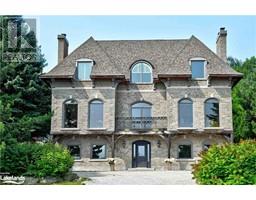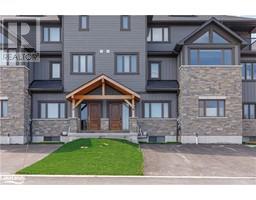163 ALTA Road Blue Mountains, The Blue Mountains, Ontario, CA
Address: 163 ALTA Road, The Blue Mountains, Ontario
Summary Report Property
- MKT ID40627550
- Building TypeHouse
- Property TypeSingle Family
- StatusRent
- Added13 weeks ago
- Bedrooms2
- Bathrooms2
- AreaNo Data sq. ft.
- DirectionNo Data
- Added On20 Aug 2024
Property Overview
Available immediately for seasonal or long-term rental. Dates are flexible. Seasonal rent (mid December to mid April): $15k/season, short term (30 day min): $3k/month and annual $2700/month brand new, beautifully decorated 2 bedroom + den, 2 bath, legal basement unit is in a private and quiet location, walking distance to Alpine Ski Club, under five minutes drive to Craigleith and 10 mins drive to Blue Mountain Village. Backing to a provincial park, this fully furnished unit has 1,400 sqft, in-floor heating throughout the unit, 9ft ceiling, large windows and separate entrance. Primary bedroom has a queen size bed and ensuite bathroom. Second bedroom has two twin size beds. Functional Den with an office desk and pull out bed which can be used as single or king size bed. Fully equipped kitchen with all new stainless steel appliances, wine fridge, dishwasher, kitchen island with 4 seats, open concept with dining and living areas. Dining table sits 6 people. The unit is also equipped with a gas fireplace, 60inch TV, smart-lock, laundry room with new washer and dryer, iron, ironing board. Linens and towels are available and can be included or removed. List price includes utilities. Tenant is responsible for internet. 2 parking spots available. No-smoking or vaping. Dog friendly (up to 1 medium size dog). Amenities nearby include: Ski area; Snowshoeing; Hiking and Biking trails; Under four minutes drive to Georgian Bay, Northwinds beach; Blue Mountain Village with multiple shopping and dining options; Scandinave spa; Tennis courts; Golf; 15 minutes to Collingwood and 10 minutes to Thornbury. (id:51532)
Tags
| Property Summary |
|---|
| Building |
|---|
| Land |
|---|
| Level | Rooms | Dimensions |
|---|---|---|
| Lower level | Living room | 18'0'' x 21'0'' |
| Dining room | 10'0'' x 12'0'' | |
| Kitchen | 9'0'' x 11'0'' | |
| Laundry room | 8'0'' x 10'0'' | |
| Office | 11'0'' x 11'0'' | |
| Bedroom | 8'10'' x 11'2'' | |
| 4pc Bathroom | Measurements not available | |
| Full bathroom | Measurements not available | |
| Primary Bedroom | 12'6'' x 11'3'' |
| Features | |||||
|---|---|---|---|---|---|
| Cul-de-sac | Backs on greenbelt | Conservation/green belt | |||
| Paved driveway | Recreational | Sump Pump | |||
| Dishwasher | Dryer | Microwave | |||
| Refrigerator | Washer | Central air conditioning | |||






















