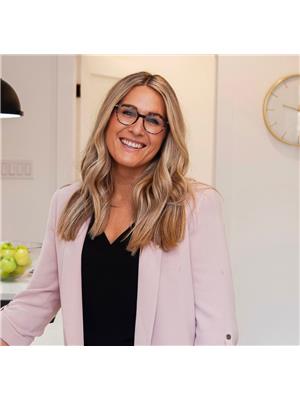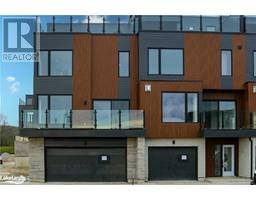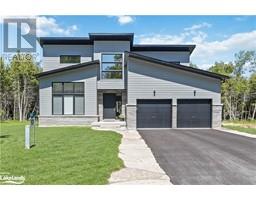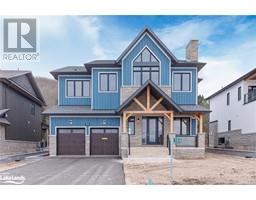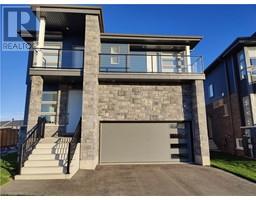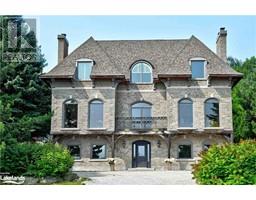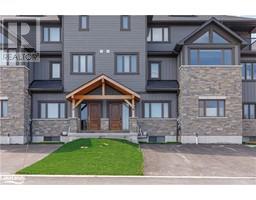149 WARDS Road Blue Mountains, The Blue Mountains, Ontario, CA
Address: 149 WARDS Road, The Blue Mountains, Ontario
Summary Report Property
- MKT ID40579315
- Building TypeHouse
- Property TypeSingle Family
- StatusRent
- Added22 weeks ago
- Bedrooms5
- Bathrooms2
- AreaNo Data sq. ft.
- DirectionNo Data
- Added On18 Jun 2024
Property Overview
~ TWO MONTH SUMMER RENTAL ~Enjoy this 5 bed/2 bath classic chalet with a reverse floor plan in the Blue Mountains! The open concept kitchen, living and dining area is great for family gatherings, with the most charming wood fireplace for those cooler nights. The spacious primary with 3 pc ensuite is located on the second floor and remaining 4 bedrooms on the main floor with a 4 pc bathroom & **SAUNA**. Large wrap around deck just outside the dining room equipped with a BBQ and is a great space for reading or evening cocktails. Tucked in at the end of the road at the base of the escarpment, this property is private and peaceful. Head down to the shore of Georgian Bay at the end of Wards Road, or hop on the railway trail, and spend your summer soaking in the great outdoors. Minutes to Thornbury, The Village, and Collingwood. Minimum 1 month term, longer is preferred. Rent + ALL UTILITIES. Available immediately. Any additional months $3,100/month. WINTER SEASON RENTAL ALSO AVAILABLE ~ Inquire with LA. Call today to arrange a private showing! (id:51532)
Tags
| Property Summary |
|---|
| Building |
|---|
| Land |
|---|
| Level | Rooms | Dimensions |
|---|---|---|
| Second level | Full bathroom | Measurements not available |
| Primary Bedroom | 8'2'' x 11'9'' | |
| Main level | Kitchen | 8'2'' x 11'9'' |
| Living room/Dining room | Measurements not available | |
| 4pc Bathroom | Measurements not available | |
| Bedroom | 10'4'' x 10'4'' | |
| Bedroom | 10'3'' x 8'7'' | |
| Bedroom | 7'6'' x 10'4'' | |
| Bedroom | 8'6'' x 10'8'' |
| Features | |||||
|---|---|---|---|---|---|
| Sump Pump | Dishwasher | Dryer | |||
| Refrigerator | Sauna | Stove | |||
| Washer | Microwave Built-in | None | |||































