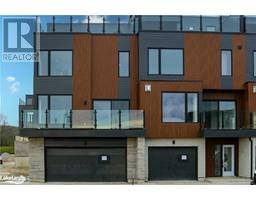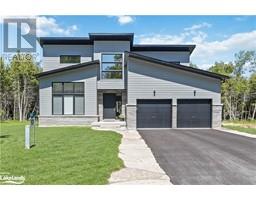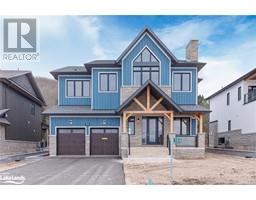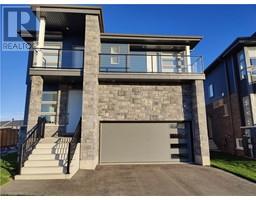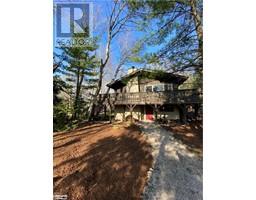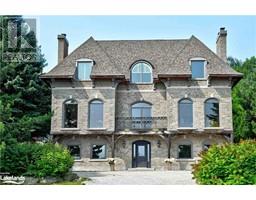118 STONELEIGH Drive Blue Mountains, The Blue Mountains, Ontario, CA
Address: 118 STONELEIGH Drive, The Blue Mountains, Ontario
Summary Report Property
- MKT ID40601451
- Building TypeHouse
- Property TypeSingle Family
- StatusRent
- Added22 weeks ago
- Bedrooms4
- Bathrooms4
- AreaNo Data sq. ft.
- DirectionNo Data
- Added On18 Jun 2024
Property Overview
Monthly Rental ! Located Across Prestigious Blue Mountain Resort. Luxury Brand New 3000 Sqft home on a 55'x130' private lot This Fully Furnished Features An Open-Concept Main Floor, High Vaulted Ceiling, Numerous Extra-Large Windows W/ Abundance Of Natural SunLight, An Upgraded Bright Kitchen, Lodge Room. Engineered Hardwood Floors Throughout Main Floor, Loft, Hallways & Stairs Amazing View of the escarpment From The Upstairs Balcony Accessible From Office & Vaulted Ceiling Loft. primary bedroom Features High Sloped Ceiling W/ A Skylight Window To Gaze At The Beautiful Sky. Short Distance To Osler, Craigleith And Georgian Peaks Ski Club And Quick Drive To Blue Mountain And Private Golf Club. Brand-New Stainless-Steel Appliances (Refrigerator, Induction Stove, Microwave, Dishwasher, Washer & Dryer). Please Provide Rental App, Photo Id's, Employment Letter, Pay Stubs, Full Credit Report And References. (id:51532)
Tags
| Property Summary |
|---|
| Building |
|---|
| Land |
|---|
| Level | Rooms | Dimensions |
|---|---|---|
| Second level | 3pc Bathroom | Measurements not available |
| 3pc Bathroom | Measurements not available | |
| Bedroom | 14'0'' x 16'0'' | |
| Bedroom | 13'0'' x 15'0'' | |
| Bedroom | 13'0'' x 13'0'' | |
| Main level | 2pc Bathroom | Measurements not available |
| 5pc Bathroom | Measurements not available | |
| Primary Bedroom | 13'0'' x 16'0'' | |
| Living room | 12'0'' x 20'0'' | |
| Dining room | 9'0'' x 16'0'' | |
| Kitchen | 9'0'' x 16'0'' |
| Features | |||||
|---|---|---|---|---|---|
| Visual exposure | Conservation/green belt | Paved driveway | |||
| Recreational | In-Law Suite | Attached Garage | |||
| Dishwasher | Dryer | Refrigerator | |||
| Stove | Washer | Microwave Built-in | |||
| Central air conditioning | |||||
























