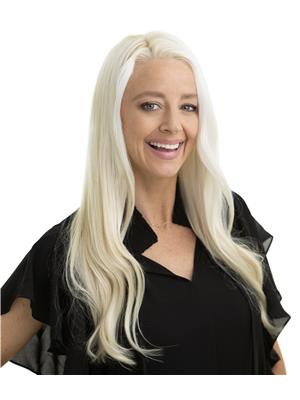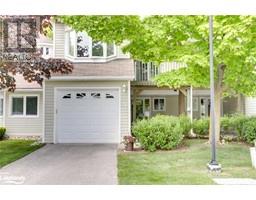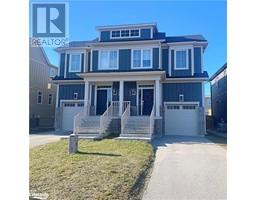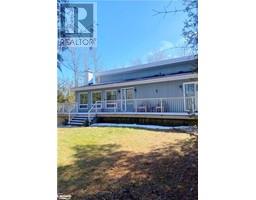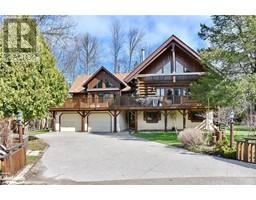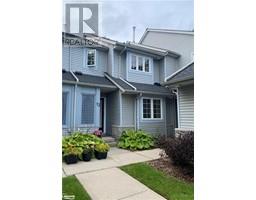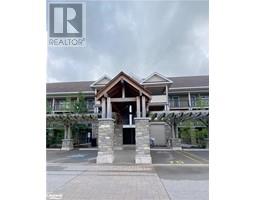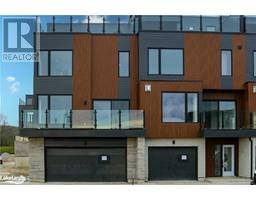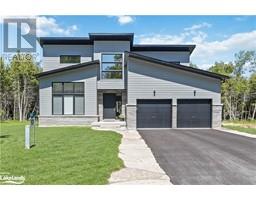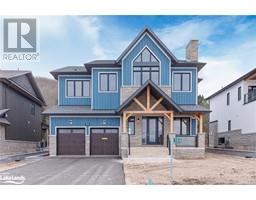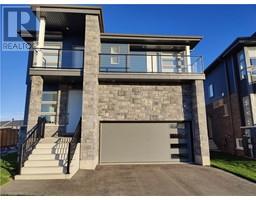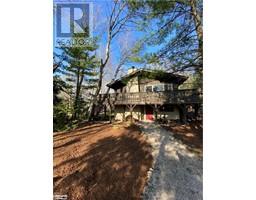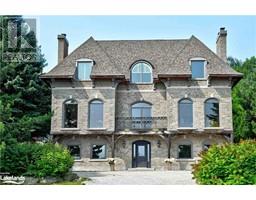163 COURTLAND Street Blue Mountains, The Blue Mountains, Ontario, CA
Address: 163 COURTLAND Street, The Blue Mountains, Ontario
Summary Report Property
- MKT ID40633254
- Building TypeHouse
- Property TypeSingle Family
- StatusRent
- Added13 weeks ago
- Bedrooms4
- Bathrooms4
- AreaNo Data sq. ft.
- DirectionNo Data
- Added On16 Aug 2024
Property Overview
Welcome to prestigious WindFall and this beautiful home!! Available for ANNUAL lease or SEASONAL lease. This ultimate luxury property is just a short walk to the Chair Lifts and to the heart of the Blue Mountain Village. With 4 bedrooms & 4 bathrooms, this property faces the the stunning views of the mountain! Step into the main living area with a cozy gas fireplace and open concept kitchen, Granite countertops, modern appliances, and main floor laundry off of the kitchen. A double car garage with direct access to the house which is perfect to store all your winter gear. All bedrooms have custom closets, with the primary bedroom having a beautiful 4 piece ensuite and views of the slopes. The fully finished basement with 3 piece bathroom, living room with tv, and large comfy couch, and the fourth bedroom with bunkbeds. You can also enjoy access to the spectacular The Shed recreation center including year round outdoor heated pool, sauna, and fitness center. Hiking, biking, trail walking, skiing, just minutes from the beach and a short drive to Collingwood and Thornbury! Enjoy all four seasons in Blue! Ski season for 4 months is $25,000. (id:51532)
Tags
| Property Summary |
|---|
| Building |
|---|
| Land |
|---|
| Level | Rooms | Dimensions |
|---|---|---|
| Second level | 4pc Bathroom | Measurements not available |
| Full bathroom | Measurements not available | |
| Primary Bedroom | 13'6'' x 15'0'' | |
| Bedroom | 12'0'' x 13'9'' | |
| Bedroom | 12'6'' x 12'9'' | |
| Lower level | 3pc Bathroom | Measurements not available |
| Family room | 18'6'' x 15'3'' | |
| Bedroom | 10'0'' x 11'6'' | |
| Main level | 2pc Bathroom | Measurements not available |
| Laundry room | 12'9'' x 5'9'' | |
| Kitchen | 8'0'' x 16'0'' | |
| Dining room | 8'0'' x 16'0'' | |
| Great room | 14'0'' x 16'0'' |
| Features | |||||
|---|---|---|---|---|---|
| Visual exposure | Conservation/green belt | Attached Garage | |||
| Central air conditioning | Exercise Centre | Party Room | |||
































