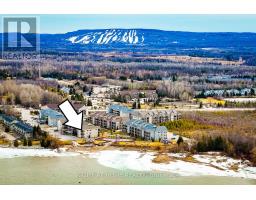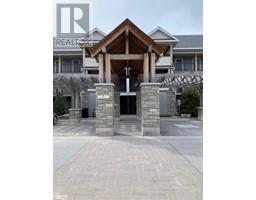176 EIGHTH Street Unit# 301 CW01-Collingwood, Collingwood, Ontario, CA
Address: 176 EIGHTH Street Unit# 301, Collingwood, Ontario
Summary Report Property
- MKT ID40659256
- Building TypeApartment
- Property TypeSingle Family
- StatusRent
- Added2 weeks ago
- Bedrooms2
- Bathrooms1
- AreaNo Data sq. ft.
- DirectionNo Data
- Added On03 Dec 2024
Property Overview
Welcome to your bright and inviting 2 bedroom, 1 bath apartment located in the heart of Collingwood! This charming unit is bathed in natural light, thanks to its large windows that create a warm and airy atmosphere throughout. Unit 301 features an open-concept living and dining area, perfect for entertaining or relaxing. The well-appointed kitchen offers ample storage, space, and modern stainless steel appliances. Both bedrooms are generously sized, providing a peaceful retreat. On-site laundry facilities and an exclusive parking space add to the convenience of living here. Situated in a vibrant yet peaceful neighbourhood and conveniently located on a bus route, you are surrounded by parks, playgrounds, trails and just moments away from downtown Collingwood’s shops and restaurants. Enjoy quick and easy access to outdoor activities, with the slopes of Blue Mountain and the shores of Georgian Bay nearby. This well-maintained apartment is not just a place to live; it’s a cozy sanctuary where you can truly feel at home. Don’t miss out on this opportunity—schedule a viewing today! (id:51532)
Tags
| Property Summary |
|---|
| Building |
|---|
| Land |
|---|
| Level | Rooms | Dimensions |
|---|---|---|
| Main level | Bedroom | 13'5'' x 10'0'' |
| Living room | 11'0'' x 19'0'' | |
| Kitchen/Dining room | 19'1'' x 7'1'' | |
| Bedroom | 13'1'' x 10'1'' | |
| 4pc Bathroom | Measurements not available |
| Features | |||||
|---|---|---|---|---|---|
| Southern exposure | Laundry- Coin operated | Dishwasher | |||
| Refrigerator | Stove | None | |||
















