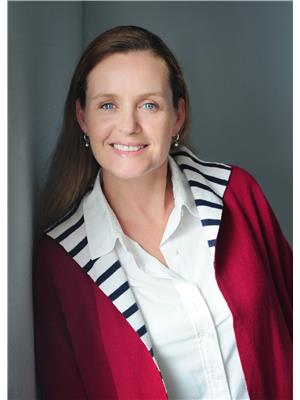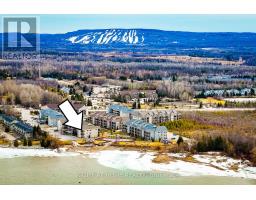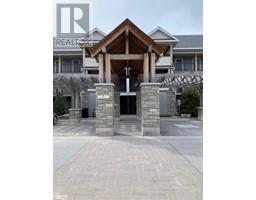838 SUNCREST Circle CW01, Collingwood, Ontario, CA
Address: 838 SUNCREST Circle, Collingwood, Ontario
Summary Report Property
- MKT IDS10438131
- Building TypeApartment
- Property TypeSingle Family
- StatusRent
- Added2 weeks ago
- Bedrooms3
- Bathrooms3
- AreaNo Data sq. ft.
- DirectionNo Data
- Added On03 Dec 2024
Property Overview
Stunning Renovated Waterfront Lighthouse Point Townhome available for Winter Seasonal Rental. Listed for four month term @ $18,000 plus damage/ cleaning and utilities deposit. No pets and no smoking permitted-thank you. Beautifully furnished with all the bells and whistles. Three bedrooms (2- Queen, 1-Twin)and 2.5 baths. Enjoy the water and conservation area views, walk the waterfront trail and boardwalk or sit by the fireplace and unwind after a day on the slopes. Perhaps head over to the indoor recreational centre on site for a swim in the indoor pool/hot tub, hit the gym, have fun in the games room or chill and have apres in the party room. The Lighthouse Point community is like a resort with so many amenities, even in the Winter time! (id:51532)
Tags
| Property Summary |
|---|
| Building |
|---|
| Land |
|---|
| Level | Rooms | Dimensions |
|---|---|---|
| Second level | 4pc Bathroom | Measurements not available |
| 2pc Bathroom | Measurements not available | |
| Bedroom | 10'6'' x 10'9'' | |
| Kitchen | 10'10'' x 8'7'' | |
| Living room/Dining room | 20'9'' x 16'0'' | |
| Third level | 4pc Bathroom | Measurements not available |
| Bedroom | 10'6'' x 11'0'' | |
| Primary Bedroom | 14'5'' x 14'3'' |
| Features | |||||
|---|---|---|---|---|---|
| Cul-de-sac | Conservation/green belt | Balcony | |||
| No Pet Home | Dishwasher | Dryer | |||
| Refrigerator | Stove | Washer | |||
| Microwave Built-in | Window Coverings | Central air conditioning | |||
| Exercise Centre | Party Room | ||||


















