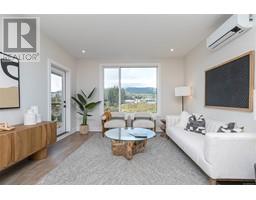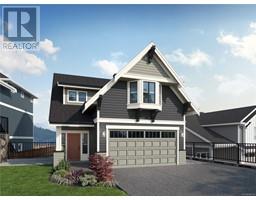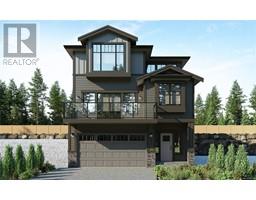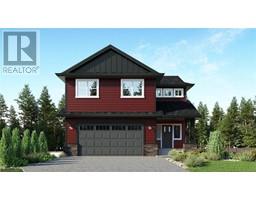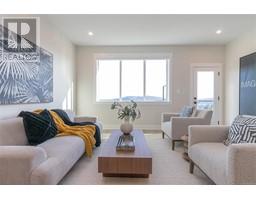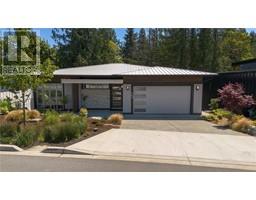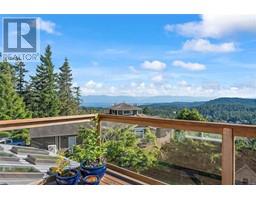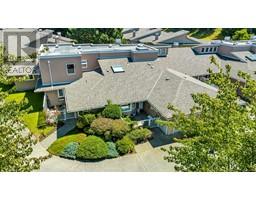3447 Trumpeter St Royal Bay, Colwood, British Columbia, CA
Address: 3447 Trumpeter St, Colwood, British Columbia
Summary Report Property
- MKT ID974336
- Building TypeHouse
- Property TypeSingle Family
- StatusBuy
- Added4 weeks ago
- Bedrooms4
- Bathrooms4
- Area2766 sq. ft.
- DirectionNo Data
- Added On10 Dec 2024
Property Overview
Park's Edge Lot 37 - Genoa - Spacious, and a short walk from the ocean, you can enjoy new home construction and supplement your mortgage with a 1 bed level entry legal suite! The nearly 2800 fin sq ft Genoa floor plan has 3 beds and 3 baths plus bonus den AND office space for the main, including a large walk-in closet and ensuite in the primary. On one of our step-up style lots, you can enjoy open-concept living and dining with access to patio and outdoor gas BBQ hookup, where entertainers can switch seamlessly from food to friends. Large windows, gas FP, 9ft ceilings, & a 2-bay garage. The 1 bed legal suite features a private ground-level entrance, and separate hydro, laundry, and patio. Created by award-winning Verity Construction, this home is Built Green and Step Code 3 with an efficient SS appliance package. Dual head ductless heat pump for heating/cooling in the main. New home warranty. Choices of floorplans available, please see website. (id:51532)
Tags
| Property Summary |
|---|
| Building |
|---|
| Level | Rooms | Dimensions |
|---|---|---|
| Third level | Ensuite | 13 ft x 6 ft |
| Laundry room | 6 ft x 5 ft | |
| Bathroom | 10 ft x 8 ft | |
| Bedroom | 11 ft x 11 ft | |
| Bedroom | 13 ft x 10 ft | |
| Primary Bedroom | 15 ft x 13 ft | |
| Lower level | Patio | 15 ft x 10 ft |
| Porch | 9 ft x 5 ft | |
| Entrance | 9 ft x 6 ft | |
| Main level | Den | 13 ft x 13 ft |
| Bathroom | 5 ft x 5 ft | |
| Patio | 16 ft x 10 ft | |
| Office | 9 ft x 9 ft | |
| Kitchen | 19 ft x 11 ft | |
| Dining room | 17 ft x 11 ft | |
| Living room | 19 ft x 16 ft | |
| Additional Accommodation | Dining room | 9 ft x 7 ft |
| Living room | 12 ft x 12 ft | |
| Bathroom | 9 ft x 6 ft | |
| Kitchen | 10 ft x 8 ft | |
| Bedroom | 10 ft x 10 ft |
| Features | |||||
|---|---|---|---|---|---|
| Irregular lot size | Other | Air Conditioned | |||
| Partially air conditioned | Wall unit | See Remarks | |||










































