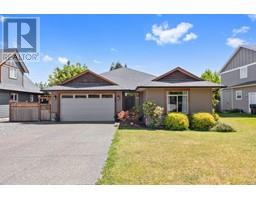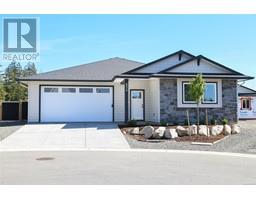8 677 Bunting Pl Windsor Court, Comox, British Columbia, CA
Address: 8 677 Bunting Pl, Comox, British Columbia
Summary Report Property
- MKT ID972766
- Building TypeRow / Townhouse
- Property TypeSingle Family
- StatusBuy
- Added13 weeks ago
- Bedrooms2
- Bathrooms2
- Area1137 sq. ft.
- DirectionNo Data
- Added On19 Aug 2024
Property Overview
Discover your dream home in the sought-after Windsor Court community in Comox! This charming 2-bedroom, 2-bathroom patio home offers 1137 sq ft of well-designed living space, featuring a garage with driveway parking and an inviting outdoor decks. Inside, you'll find 10 ft ceilings, a cozy gas fireplace, pristine laminate floors, a primary bedroom with an ensuite, a second bedroom, and a spacious, bright kitchen with an eating nook. The home is in excellent condition, boasting an irrigation system for the lush lawns, with garden areas perfect for those with a green thumb. Enjoy the community clubhouse for social gatherings, and benefit from the pet-friendly environment. Conveniently located within walking distance to groceries, amenities, and services, with downtown Comox just a few minutes away, this home offers the perfect blend of comfort and convenience. Check out the 3d tour https://unbranded.youriguide.com/8_677_bunting_pl_comox_bc/ (id:51532)
Tags
| Property Summary |
|---|
| Building |
|---|
| Land |
|---|
| Level | Rooms | Dimensions |
|---|---|---|
| Main level | Laundry room | 7'4 x 5'1 |
| Bathroom | 9'8 x 4'1 | |
| Bedroom | 9'9 x 16'6 | |
| Ensuite | 7'9 x 4'11 | |
| Primary Bedroom | 15'3 x 11'7 | |
| Dining room | 13'8 x 10'6 | |
| Living room | 15'8 x 17'4 | |
| Kitchen | 10'0 x 10'9 | |
| Entrance | 6'5 x 8'6 |
| Features | |||||
|---|---|---|---|---|---|
| See remarks | Garage | Refrigerator | |||
| Stove | Washer | Dryer | |||
| None | |||||













































