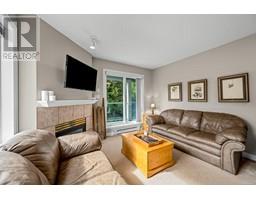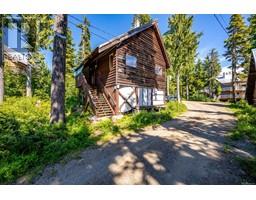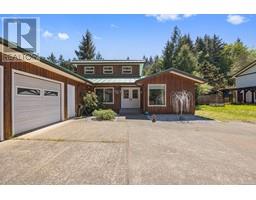1154 Hornby Pl Courtenay City, Courtenay, British Columbia, CA
Address: 1154 Hornby Pl, Courtenay, British Columbia
Summary Report Property
- MKT ID965368
- Building TypeHouse
- Property TypeSingle Family
- StatusBuy
- Added18 weeks ago
- Bedrooms4
- Bathrooms3
- Area2028 sq. ft.
- DirectionNo Data
- Added On13 Jul 2024
Property Overview
Welcome to your dream family home! This spacious and beautifully designed residence features 4 bedrooms, 3 bathrooms, and a versatile rec room over the garage. The family room is next to the kitchen, formal living room, and dining room are centered around a stunning three-sided natural gas fireplace, perfect for cozy gatherings. Built with meticulous attention to detail, this home includes many top-of-the-line extras, such as Milgard windows. Enjoy hardwood flooring throughout the main living areas, with the kitchen showcasing natural light. The large kitchen boasts ample cabinets and counter space, ideal for any home chef. All bedrooms are conveniently located on the upper level, ensuring privacy and a quiet retreat. This home offers the perfect blend of luxury and functionality for your family. Check out the Virtual tour: https://unbranded.youriguide.com/1154_hornby_pl_courtenay_bc/ (id:51532)
Tags
| Property Summary |
|---|
| Building |
|---|
| Land |
|---|
| Level | Rooms | Dimensions |
|---|---|---|
| Second level | Recreation room | 12'2 x 21'4 |
| Bathroom | 7'4 x 6'5 | |
| Bedroom | 9'3 x 9'11 | |
| Bedroom | 9'11 x 10'7 | |
| Bedroom | 12'8 x 9'3 | |
| Ensuite | 9'2 x 8'3 | |
| Primary Bedroom | 11'9 x 15'9 | |
| Main level | Laundry room | 12'5 x 5'11 |
| Bathroom | 2'8 x 6'6 | |
| Living room | 12'9 x 18'5 | |
| Kitchen | 9'6 x 11'7 | |
| Eating area | 7'0 x 11'7 | |
| Dining room | 9'9 x 9'8 | |
| Family room | 12'2 x 15'9 |
| Features | |||||
|---|---|---|---|---|---|
| Central location | Level lot | See remarks | |||
| Other | Refrigerator | Stove | |||
| Washer | Dryer | See Remarks | |||






















































