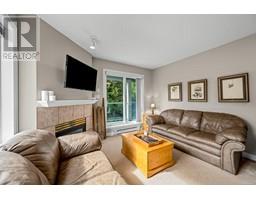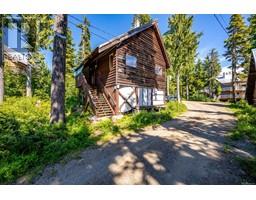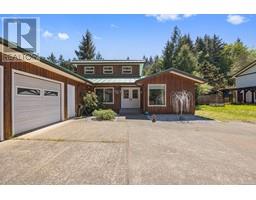13 1351 Tunner Dr Hanley Court, Courtenay, British Columbia, CA
Address: 13 1351 Tunner Dr, Courtenay, British Columbia
Summary Report Property
- MKT ID968169
- Building TypeRow / Townhouse
- Property TypeSingle Family
- StatusBuy
- Added18 weeks ago
- Bedrooms2
- Bathrooms2
- Area1037 sq. ft.
- DirectionNo Data
- Added On16 Jul 2024
Property Overview
Welcome to your new home in Hanley Court! This delightful 2-bedroom, 2-bathroom patio home is a corner unit filled with charm and modern updates. Step inside to find brand-new flooring throughout and a cozy gas fireplace in the living room, perfect for warming up on those cool evenings. The main bathroom is equipped with a convenient step-in tub, while the ensuite features a spacious 5-foot shower for added comfort. The outdoor patio has been beautifully updated, providing an ideal space for relaxation or entertaining guests. The well-thought-out floor plan ensures both bedrooms are generously sized and positioned for maximum privacy. Hanley Court's prime location offers easy access to shopping, restaurants, and bus routes, with the added convenience of being just a short trip up the hill to the pool and Costco. Don't miss your chance to own this lovely patio home! Check out the 3d tour: https://unbranded.youriguide.com/13_1351_tunner_dr_courtenay_bc/ (id:51532)
Tags
| Property Summary |
|---|
| Building |
|---|
| Land |
|---|
| Level | Rooms | Dimensions |
|---|---|---|
| Main level | Kitchen | 11'7 x 8'5 |
| Laundry room | 5'1 x 8'5 | |
| Dining room | 5'3 x 9'8 | |
| Living room | 16'3 x 15'8 | |
| Ensuite | 6'1 x 8'9 | |
| Primary Bedroom | 12'0 x 11'10 | |
| Bathroom | 6'10 x 10'4 | |
| Bedroom | 11'7 x 11'0 | |
| Entrance | 9'9 x 12'1 |
| Features | |||||
|---|---|---|---|---|---|
| Level lot | See remarks | Other | |||
| Stall | Refrigerator | Stove | |||
| Washer | Dryer | None | |||












































