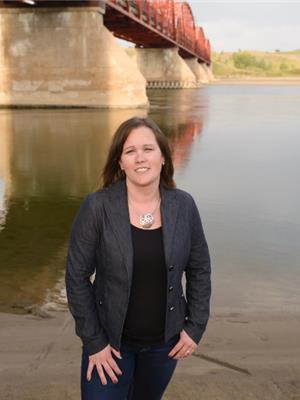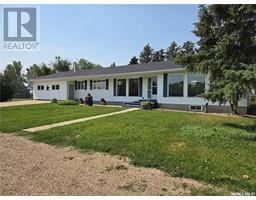314 Milden STREET, Conquest, Saskatchewan, CA
Address: 314 Milden STREET, Conquest, Saskatchewan
Summary Report Property
- MKT IDSK978403
- Building TypeHouse
- Property TypeSingle Family
- StatusBuy
- Added12 weeks ago
- Bedrooms5
- Bathrooms3
- Area1749 sq. ft.
- DirectionNo Data
- Added On22 Aug 2024
Property Overview
Welcome to your dream home! This expansive property offers unparalleled elegance and modern comfort, situated on a large fully fenced yard that ensures privacy to your own park-like backyard. The house itself is a well thought out design and craftsmanship, featuring high-end finishes that exude luxury. From the moment you walk in you see the quality finishes from the flooring which flows into the kitchen with separation of a three sided fireplace that not only serves to heat but gives great ambiance. The lavish kitchen is equipped with custom kitchen cupboards, polished off with granite counters and tiled backsplash, perfect for culinary enthusiasts and entertainers! This well built home was brought into another era with its facelift, changing the layout to be more functional along with the 12x19 addition of the sun room in 2020. This home is designed to be enjoyed year-round, featuring large windows that flood the space with natural light and views of the yard. The main floor also has 2 bedrooms along with the primary suite which has a walk-in closet along in the ensuite soon to be completed. The lower level has two more bedrooms along with ample room to run around, play games or relaxing with a movie. The car enthusiast will be delighted by the massive garage(32x25), providing ample space for toys, tinkering or for multiple vehicles and additional storage, which is accessible from the basement. The outdoor area is equally impressive, with a vast yard that offers endless possibilities for gardening, recreation, or simply enjoying the outdoors in your own private oasis. Don't miss the opportunity to own this extraordinary property, where luxury meets comfort in a truly remarkable setting. (id:51532)
Tags
| Property Summary |
|---|
| Building |
|---|
| Land |
|---|
| Level | Rooms | Dimensions |
|---|---|---|
| Basement | Family room | 33'9" x 13'1" |
| Bedroom | 7'11" x 11'9" | |
| Storage | 3'7" x 7'10" | |
| Storage | 5'11" x 14' | |
| 3pc Bathroom | 6'10" x 9'6" | |
| Utility room | 5'11" x 9'6" | |
| Main level | Kitchen | 10'8" x 17'2" |
| Dining room | 9'10" x 11'3" | |
| Living room | 18'10" x 14'3" | |
| Bedroom | 13'11" x 9'1" | |
| 4pc Bathroom | 6'3" x 9'4" | |
| Bedroom | 8'11" x 11'10" | |
| Primary Bedroom | 11'1" x 12'10" | |
| Other | 6'4" x 8'6" | |
| Laundry room | 6'10" x 12'7" | |
| Sunroom | 18'2" x 11'9" |
| Features | |||||
|---|---|---|---|---|---|
| Treed | Corner Site | Double width or more driveway | |||
| Attached Garage | Gravel | Heated Garage | |||
| Parking Space(s)(7) | Washer | Refrigerator | |||
| Dishwasher | Dryer | Window Coverings | |||
| Garage door opener remote(s) | Hood Fan | Central Vacuum | |||
| Storage Shed | Stove | Central air conditioning | |||



























































