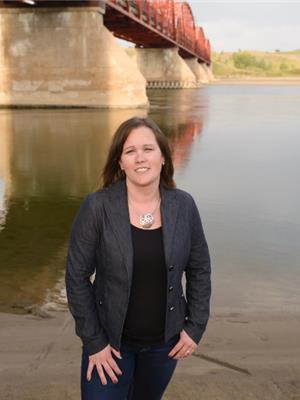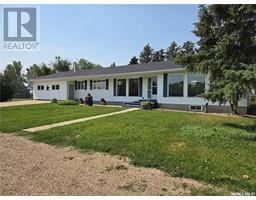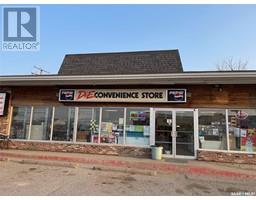405 Douglass STREET, Outlook, Saskatchewan, CA
Address: 405 Douglass STREET, Outlook, Saskatchewan
Summary Report Property
- MKT IDSK981286
- Building TypeHouse
- Property TypeSingle Family
- StatusBuy
- Added13 weeks ago
- Bedrooms2
- Bathrooms1
- Area779 sq. ft.
- DirectionNo Data
- Added On21 Aug 2024
Property Overview
Discover the perfect starter home or revenue property in a great location! This bungalow is located on a spacious corner lot, offers a fantastic opportunity for first-time homebuyers. The home has had some pricey upgrades such as; shingles (2019), majority of windows (2001 & 2004), fence (2007), Rigid styrofoam insulation on exterior (2008), Central air/HE furnace & power upgrade (2023) so almost all the big ticket items are done! The 2 bedroom + 1 bath makes for a fully functional layout and the basement ready for development if so desired. Outside, the large corner lot provides plenty of space for outdoor enjoyment with the large deck and future expansion in the yard with the ability to add a garage accessible from alley or side street (permissions to do so needed). The location is simply unbeatable, with the main streets nearby along with the grocery and other amenities walking distance. The schools are just a few blocks away. This is the ideal home for those looking to start their homeownership journey without compromising on style or location. Don’t miss the chance to make it yours! (id:51532)
Tags
| Property Summary |
|---|
| Building |
|---|
| Land |
|---|
| Level | Rooms | Dimensions |
|---|---|---|
| Basement | Other | 30' x 19'10" |
| Main level | Living room | 19'8" x 11'5" |
| Kitchen/Dining room | 16'7" x 9'1" | |
| 3pc Bathroom | 4'11" x 8' | |
| Bedroom | 11'1" x 8'11" | |
| Primary Bedroom | 11'1" x 9'2" |
| Features | |||||
|---|---|---|---|---|---|
| Treed | Corner Site | Sump Pump | |||
| None | Gravel | Parking Space(s)(2) | |||
| Washer | Refrigerator | Dishwasher | |||
| Dryer | Window Coverings | Storage Shed | |||
| Stove | Central air conditioning | ||||









































