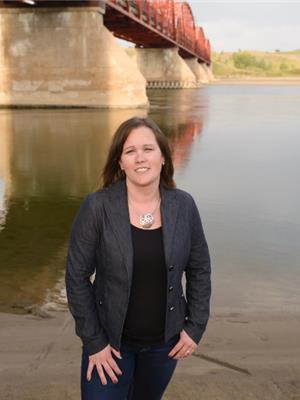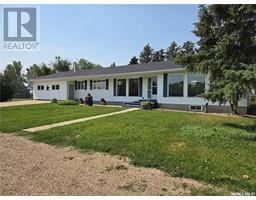103 Fairway DRIVE, Delisle, Saskatchewan, CA
Address: 103 Fairway DRIVE, Delisle, Saskatchewan
Summary Report Property
- MKT IDSK980972
- Building TypeHouse
- Property TypeSingle Family
- StatusBuy
- Added13 weeks ago
- Bedrooms5
- Bathrooms3
- Area1733 sq. ft.
- DirectionNo Data
- Added On16 Aug 2024
Property Overview
Experience the epitome of luxury living in this impeccably built home, perfectly situated on Delisle’s gem of a golf course. You will never need another piece of art to inspire you as you will get panoramic views that will keep you satisfied from the comfort of your home. You are greeted with an open concept that is built around maximizing the views of the lot. From the hardwood floors to the quartz countertops and custom cabinetry, you will see the quality of building products throughout the home. The home was built for entertaining as you can see from the main floor and carries on downstairs to the lower level with the built in wet bar and built in Control system. The 3 bedrooms on the main and the two larger ones downstairs all offer a touch of sophistication! The pride of ownership is evident throughout as you won’t even find any blemish on the walls. The exterior has so much curb appeal from the road or the golf course with its lush landscape. Come see for yourself this thoughtfully designed home with superior workmanship with many extras today! Call today and be prepared to fall in love! We have a video tour available! (id:51532)
Tags
| Property Summary |
|---|
| Building |
|---|
| Level | Rooms | Dimensions |
|---|---|---|
| Basement | Family room | 16'8" x 19'8" |
| Games room | 16'4" x 15'1" | |
| Bedroom | 22'3" x 13'6" | |
| Utility room | 12'7" x 11'3" | |
| Storage | 7'10" x 8'0" | |
| 4pc Bathroom | 8'4" x 11'10" | |
| Bedroom | 15'2" x 12'10" | |
| Main level | Kitchen | 14'9" x 11'9" |
| Dining room | 11'8" x 10'0" | |
| Living room | 15'5" x 16'10" | |
| Enclosed porch | 6'10" x 8'7" | |
| Other | 8'1" x 9'11" | |
| Primary Bedroom | 13'11" x 12'11" | |
| 4pc Ensuite bath | 6'9" x 9'5" | |
| Other | 4'10" x 9'5" | |
| Bedroom | 9'11" x 10'1" | |
| Bedroom | 10'1" x 9'11" | |
| 4pc Bathroom | 4'10" x 10'0" |
| Features | |||||
|---|---|---|---|---|---|
| Treed | Irregular lot size | Double width or more driveway | |||
| Sump Pump | Attached Garage | Heated Garage | |||
| Parking Space(s)(4) | Washer | Refrigerator | |||
| Satellite Dish | Dishwasher | Dryer | |||
| Microwave | Garburator | Window Coverings | |||
| Central Vacuum | Stove | Central air conditioning | |||
| Air exchanger | |||||





























































