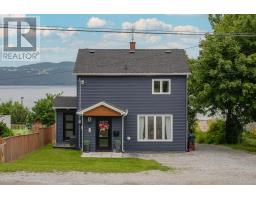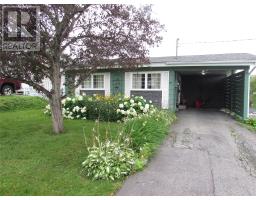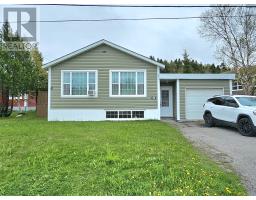84 West Valley Road, Corner Brook, Newfoundland & Labrador, CA
Address: 84 West Valley Road, Corner Brook, Newfoundland & Labrador
Summary Report Property
- MKT ID1274767
- Building TypeHouse
- Property TypeSingle Family
- StatusBuy
- Added19 weeks ago
- Bedrooms2
- Bathrooms2
- Area1980 sq. ft.
- DirectionNo Data
- Added On11 Jul 2024
Property Overview
Welcome to this charming two-bedroom, 1.5-bathroom townsite home nestled on an expansive double lot. Recently renovated with meticulous attention to detail, this residence combines modern convenience with classic charm. Upon entering, you are greeted by an inviting living space featuring original hardwood and an updated elegant staircase taking you to the second-floor. 84 West Valley Road is modernized throughout, freshly painted and boasts a stunning upgraded exterior, creating a warm ambiance throughout. The kitchen has been fully remodeled with sleek countertops, new cabinets, and stainless steel appliances, making it a chef's delight. Upstairs, two well-appointed bedrooms offer comfortable retreats, each enhanced with ample natural light and generous closet space. The full bathroom upstairs boasts contemporary fixtures and a stylish design. Outside, the property extends across a double lot, providing plenty of outdoor space for gardening, entertaining, or potential expansion. The backyard offers privacy and room for outdoor activities, making it an ideal oasis within the townsite setting. Conveniently located near shops, restaurants, and parks, this home combines the tranquility of suburban living with the amenities of urban convenience. Don't miss the opportunity to make this beautifully renovated townsite home yours! (id:51532)
Tags
| Property Summary |
|---|
| Building |
|---|
| Land |
|---|
| Level | Rooms | Dimensions |
|---|---|---|
| Second level | Bath (# pieces 1-6) | 9.7x5 |
| Bedroom | 13.3x9 | |
| Primary Bedroom | 15.2x8.3 | |
| Lower level | Other | 22x30 |
| Main level | Porch | 5x4.5 |
| Porch | 5.3x8 | |
| Living room | 11.6x13 | |
| Dining room | 9x10 | |
| Kitchen | 11x8 |
| Features | |||||
|---|---|---|---|---|---|
| Other | Washer | Dryer | |||





















































