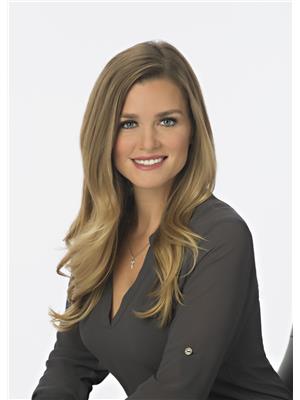3308 NORTHDALE DRIVE North End, Cornwall, Ontario, CA
Address: 3308 NORTHDALE DRIVE, Cornwall, Ontario
Summary Report Property
- MKT ID1400188
- Building TypeHouse
- Property TypeSingle Family
- StatusBuy
- Added18 weeks ago
- Bedrooms4
- Bathrooms2
- Area0 sq. ft.
- DirectionNo Data
- Added On15 Jul 2024
Property Overview
This semi is what you've been waiting for! It's practical, affordable, attractive and turn-key! Beautifully situated with no rear neighbours, this parcel is 131 ft deep with a wood-fenced, private yard. Constructed in 2012, this home features a bright open concept layout. Enjoy functional kitchen space with ample storage, lots of prep-room, contemporary cabinetry, and stainless appliances. Access to the yard from the kitchen is ideal for BBQing & outdoor entertaining. Enjoy the ultra-private side-deck with pergola top and massive back deck. The extensive fencing & decking here in combination with the quiet treed backdrop, sets this semi well above its competition. Raised basement construction allows for big windows & natural light. There are 2 large beds, a full bath + additional storage below grade. This sought-after subdivision is close to shopping & conveniences and lands in a premiere school district. The neighbourhood is well established and modern. 24hr irrevocable. Call now! (id:51532)
Tags
| Property Summary |
|---|
| Building |
|---|
| Land |
|---|
| Level | Rooms | Dimensions |
|---|---|---|
| Basement | Bedroom | 16'0" x 12'0" |
| Bedroom | 10'0" x 13'0" | |
| 3pc Bathroom | 9'0" x 8'6" | |
| Utility room | Measurements not available | |
| Main level | Kitchen | 11'0" x 8'10" |
| Living room | 16'2" x 13'10" | |
| Dining room | 9'2" x 8'10" | |
| Primary Bedroom | 14'10" x 10'2" | |
| 4pc Bathroom | 9'4" x 5'3" | |
| Other | Bedroom | 9'4" x 8'11" |
| Foyer | Measurements not available |
| Features | |||||
|---|---|---|---|---|---|
| Surfaced | Refrigerator | Dishwasher | |||
| Dryer | Microwave Range Hood Combo | Stove | |||
| Washer | Central air conditioning | ||||










































