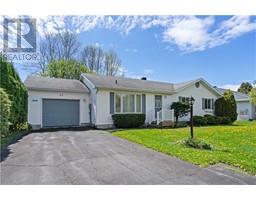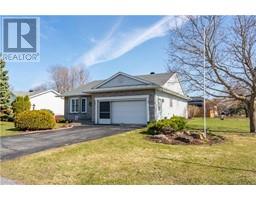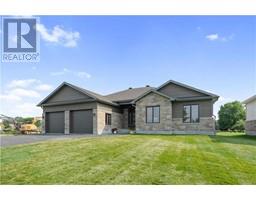1233 WESBURKE AVENUE Riverdale, Cornwall, Ontario, CA
Address: 1233 WESBURKE AVENUE, Cornwall, Ontario
Summary Report Property
- MKT ID1352372
- Building TypeHouse
- Property TypeSingle Family
- StatusBuy
- Added13 weeks ago
- Bedrooms2
- Bathrooms2
- Area0 sq. ft.
- DirectionNo Data
- Added On15 Aug 2024
Property Overview
CUSTOM BUILT ..Beautifully finished 1760sf brand new bungalow built by one of Cornwall's most respected builders w/Tarion New Home Warranty. The home is finished with an all brick exterior in the quiet Riverdale area, walking distance to the Canal Lands & the St Lawrence River. The home's main floor features hardwood & ceramic flooring, w/an open concept living room warmed by a gas fireplace & a beautifully finished kitchen w/island counter working area. Just off of the kitchen is a combined private additional kitchen prep area/work area & laundry. The home features a spacious primary bedroom w/walk-through closet & a beautifully finished 4pc ensuite bath, w/double walk-in shower & soaker tub, + a 2nd bedroom, a full 4pc bath & full sized 2 car attached garage. The builder may hold a new first mortgage at 3% interest fully open for 5 years with a qualified buyer, or possibly take a smaller home on trade to sell the home. The Seller requires 2 business days to deal w/ any & all offers. (id:51532)
Tags
| Property Summary |
|---|
| Building |
|---|
| Land |
|---|
| Level | Rooms | Dimensions |
|---|---|---|
| Basement | Family room | 26'0" x 19'0" |
| Main level | Living room/Fireplace | 18'10" x 13'11" |
| Dining room | 12'0" x 12'1" | |
| Kitchen | 15'0" x 16'8" | |
| Primary Bedroom | 13'0" x 13'10" | |
| 4pc Ensuite bath | 8'7" x 11'1" | |
| Bedroom | 12'0" x 11'0" | |
| 4pc Bathroom | 8'0" x 6'7" | |
| Laundry room | 6'0" x 10'0" |
| Features | |||||
|---|---|---|---|---|---|
| Automatic Garage Door Opener | Attached Garage | Surfaced | |||
| Hood Fan | Central air conditioning | Air exchanger | |||























































