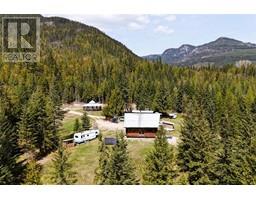3218 NORTHDALE AVENUE Northdale, Cornwall, Ontario, CA
Address: 3218 NORTHDALE AVENUE, Cornwall, Ontario
Summary Report Property
- MKT ID1406883
- Building TypeHouse
- Property TypeSingle Family
- StatusBuy
- Added14 weeks ago
- Bedrooms3
- Bathrooms2
- Area0 sq. ft.
- DirectionNo Data
- Added On13 Aug 2024
Property Overview
Explore this charming raised 2+1 bedroom semi-detached bungalow, featuring hardwood floors throughout the main level. Enjoy access to the side yard deck through patio doors, and bask in the contemporary 9’ ceilings of the bright living room with plenty of eastern sunlight. The spacious master bedroom offers double closets for ample storage. The main floor also includes a second bedroom, a full 4-piece bath, and an open-concept kitchen with a pantry, dining area, and living room. The finished lower level boasts a large family room with a gas fireplace, a third bedroom with a street view, a 3-piece bath combined with the laundry room, and a separate, fully finished private storage room currently used as an office. Located in a quiet, family-friendly neighborhood, this home backs onto an undeveloped area and is conveniently situated in the North End of Cornwall, within walking distance of Terry Fox Memorial Park, public transit, and Eamer's Corners Public School. (id:51532)
Tags
| Property Summary |
|---|
| Building |
|---|
| Land |
|---|
| Level | Rooms | Dimensions |
|---|---|---|
| Basement | Family room | 17'2" x 13'9" |
| Bedroom | 10'6" x 12'9" | |
| Office | 6'10" x 6'7" | |
| 3pc Bathroom | 8'11" x 8'7" | |
| Utility room | 4'6" x 15'9" | |
| Main level | Living room | 11'0" x 13'10" |
| Dining room | 9'0" x 9'10" | |
| Kitchen | 8'11" x 11'6" | |
| Primary Bedroom | 15'8" x 10'10" | |
| Bedroom | 9'4" x 9'6" | |
| 4pc Bathroom | 4'9" x 9'5" |
| Features | |||||
|---|---|---|---|---|---|
| Open | Central air conditioning | ||||




































