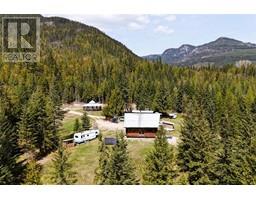6711 PURCELL ROAD South Glengarry, Cornwall, Ontario, CA
Address: 6711 PURCELL ROAD, Cornwall, Ontario
Summary Report Property
- MKT ID1403552
- Building TypeHouse
- Property TypeSingle Family
- StatusBuy
- Added14 weeks ago
- Bedrooms4
- Bathrooms2
- Area0 sq. ft.
- DirectionNo Data
- Added On14 Aug 2024
Property Overview
Welcome to your perfect country retreat! Nestled in a neighborhood characterized by large yards and plenty of open space between homes, this charming bungalow offers the best of both worlds - tranquility and convenience. Situated close to the waterfront and city amenities, this home provides easy access to everything you need, while still allowing you to enjoy the peace and quiet of a large lot with mature trees and beautifully landscaped gardens. The well-maintained interior features a renovated eat-in kitchen, spacious living room, 3 bright, main floor bedrooms, and the lower level houses a family room, perfect for game nights and entertaining, as well as a 4th bedroom, storage, and laundry room/bath. Park your vehicles and toys in the massive 2 car detached garage. Don't miss this opportunity to own a slice of country paradise within city limits - schedule your viewing today! (id:51532)
Tags
| Property Summary |
|---|
| Building |
|---|
| Land |
|---|
| Level | Rooms | Dimensions |
|---|---|---|
| Lower level | Recreation room | 11'4" x 22'3" |
| Bedroom | 11'8" x 13'9" | |
| 3pc Bathroom | 7'10" x 13'7" | |
| Storage | 14'9" x 23'2" | |
| Main level | Kitchen | 8'2" x 9'2" |
| Dining room | 8'2" x 5'10" | |
| 4pc Bathroom | 4'10" x 10'1" | |
| Living room | 12'0" x 18'9" | |
| Bedroom | 8'3" x 10'10" | |
| Bedroom | 9'10" x 13'9" | |
| Primary Bedroom | 11'9" x 10'3" |
| Features | |||||
|---|---|---|---|---|---|
| Flat site | Detached Garage | Dishwasher | |||
| Hood Fan | Central air conditioning | ||||























































