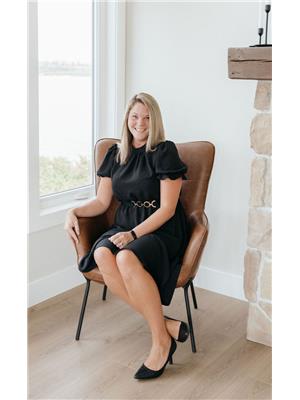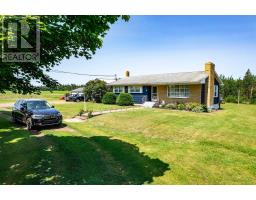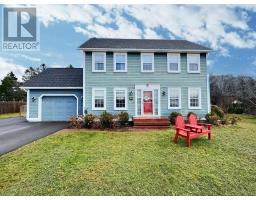98 Mackinley Crescent, Cornwall, Prince Edward Island, CA
Address: 98 Mackinley Crescent, Cornwall, Prince Edward Island
Summary Report Property
- MKT ID202427769
- Building TypeHouse
- Property TypeSingle Family
- StatusBuy
- Added2 weeks ago
- Bedrooms3
- Bathrooms2
- Area2223 sq. ft.
- DirectionNo Data
- Added On05 Dec 2024
Property Overview
Welcome to 98 Mackinley Crescent, located in the highly sought-after Bluefield family of schools, a perfect spot for families looking for a welcoming community. This charming home offers three spacious bedrooms and two well-appointed bathrooms, including a convenient downstairs bathroom that doubles as a laundry room. The main level features a formal living room with a cozy propane fireplace and a separate family room complete with a woodstove, offering ideal spaces for relaxation and entertaining. The bright kitchen boasts a large island and adjoins the dining room, perfect for family meals. Additional highlights include a convenient mudroom with cabinet storage, ample attic space, and several recent updates such as new roof shingles, a heat pump, fresh paint, a deck, and a newly paved driveway. This home provides comfort, functionality, and a prime location. The time to fall in love with a home is now! (id:51532)
Tags
| Property Summary |
|---|
| Building |
|---|
| Level | Rooms | Dimensions |
|---|---|---|
| Second level | Bedroom | 14.4 x 13.3 |
| Bedroom | 16.5 x 9 | |
| Bedroom | 14 x 9.1 | |
| Main level | Living room | 21.9 x 13.5 |
| Dining room | 12.1 x 13.1 | |
| Kitchen | 13.6 x 11.6 | |
| Family room | 20.8 x 13.8 | |
| Mud room | 12.2 x 5.2 |
| Features | |||||
|---|---|---|---|---|---|
| Level | Paved Yard | Stove | |||
| Dishwasher | Dryer | Washer | |||
| Refrigerator | Air exchanger | ||||




































































