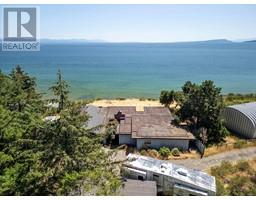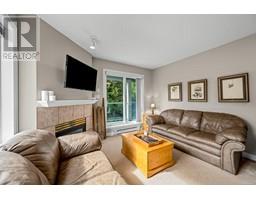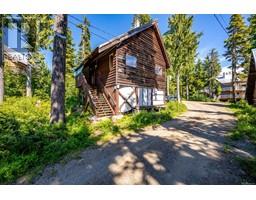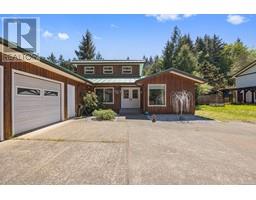109 1444 Crown Isle Dr Silverstone, Courtenay, British Columbia, CA
Address: 109 1444 Crown Isle Dr, Courtenay, British Columbia
Summary Report Property
- MKT ID966172
- Building TypeRow / Townhouse
- Property TypeSingle Family
- StatusBuy
- Added13 weeks ago
- Bedrooms3
- Bathrooms3
- Area1777 sq. ft.
- DirectionNo Data
- Added On21 Aug 2024
Property Overview
Premier patio home on the 15th fairway in Crown Isle! Silverstone Estates is a stunning development built to the highest standards, and 109 features upgrades, modern finishings, open concept living, 1777 sqft, and incredible views of the golf course. This patio home has been gently used by one person and the sale has NO GST! From the moment you enter, you will appreciate the high ceilings, wide plank oak floors, large kitchen island, and modern wood accents. This unit is incredibly efficient with a gas furnace & heat pump with A/C, on-demand gas hot water, and an HRV system. The primary bedroom is on the main floor and features a beautiful 5-piece ensuite, the second bedroom has direct access to a washroom, and upstairs is great for guests with a private bedroom and 4-piece bathroom. Storage is excellent with a walk-down crawl space and the garage has room for a workbench and shelving. Silverstone is close to amenities including a grocery store, recreation center and the hospital. For more information contact Christiaan Horsfall at 250-702-7150. (id:51532)
Tags
| Property Summary |
|---|
| Building |
|---|
| Land |
|---|
| Level | Rooms | Dimensions |
|---|---|---|
| Second level | Bathroom | 4-Piece |
| Bedroom | 13'8 x 11'8 | |
| Main level | Ensuite | 5-Piece |
| Primary Bedroom | Measurements not available x 12 ft | |
| Living room | Measurements not available x 11 ft | |
| Dining room | 14'2 x 12'10 | |
| Kitchen | 14'9 x 14'2 | |
| Bathroom | 4-Piece | |
| Bedroom | 12 ft x Measurements not available | |
| Entrance | 13'1 x 5'3 |
| Features | |||||
|---|---|---|---|---|---|
| Central location | Southern exposure | Other | |||
| Golf course/parkland | Gated community | Air Conditioned | |||



























































