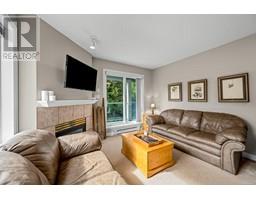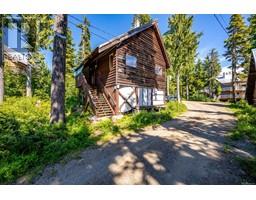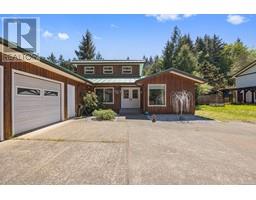1115 Evergreen Ave Courtenay East, Courtenay, British Columbia, CA
Address: 1115 Evergreen Ave, Courtenay, British Columbia
Summary Report Property
- MKT ID966697
- Building TypeHouse
- Property TypeSingle Family
- StatusBuy
- Added22 weeks ago
- Bedrooms5
- Bathrooms3
- Area3301 sq. ft.
- DirectionNo Data
- Added On19 Jun 2024
Property Overview
Marvel at the breathtaking mountain views from this exquisite ranch-style home, complete with a fully finished walk-out basement. This immaculate residence offers 5 bed/3bath across 3,300 sqft of living space, providing an inviting layout for families. The bright living area features vaulted ceilings, a striking stone gas fireplace, and access to a deck that overlooks a tranquil backyard, ideal for soaking up the sun and enjoying the panoramic scenery. The kitchen, a culinary enthusiast's dream, is equipped with ample solid newly painted wood cabinetry, quartz countertops, brand-new appliances. The master suite includes deck access, a walk-in closet, and an ensuite with a jetted soaker tub. Downstairs, two spacious bedrooms, a 4-piece bathroom, and a large family room with a private entrance offer versatile living options. Enjoy the secluded backyard with its water feature and newly painted deck. New painted interior walls, new garage doors, new carpets, and new lights, fully refreshed (id:51532)
Tags
| Property Summary |
|---|
| Building |
|---|
| Land |
|---|
| Level | Rooms | Dimensions |
|---|---|---|
| Lower level | Bathroom | 10'8 x 8'8 |
| Bedroom | 12'1 x 18'6 | |
| Bedroom | 10'8 x 12'8 | |
| Main level | Storage | 8 ft x Measurements not available |
| Primary Bedroom | 12'7 x 14'11 | |
| Living room | 12'5 x 19'5 | |
| Laundry room | 10'11 x 6'4 | |
| Kitchen | 24'1 x 19'6 | |
| Entrance | 8 ft x Measurements not available | |
| Dining room | 10'6 x 11'11 | |
| Eating area | 10 ft x Measurements not available | |
| Bedroom | 10'1 x 11'1 | |
| Bedroom | 9'11 x 11'5 | |
| Ensuite | 6 ft x Measurements not available | |
| Bathroom | 10'11 x 7'2 |
| Features | |||||
|---|---|---|---|---|---|
| Other | Refrigerator | Stove | |||
| Washer | Dryer | None | |||












































































