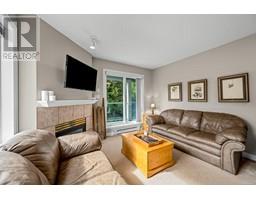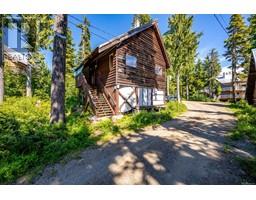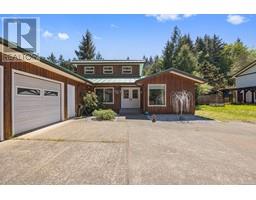1230 Sitka Ave Courtenay East, Courtenay, British Columbia, CA
Address: 1230 Sitka Ave, Courtenay, British Columbia
Summary Report Property
- MKT ID973946
- Building TypeHouse
- Property TypeSingle Family
- StatusBuy
- Added13 weeks ago
- Bedrooms4
- Bathrooms3
- Area1855 sq. ft.
- DirectionNo Data
- Added On23 Aug 2024
Property Overview
Nestled in the desirable Valley View area, this home has been beautifully updated from top to bottom. The stunning new kitchen features an abundance of storage and counter top space and provides open site lines all the way through to the front bay windows where the light pours in brightening up the space even more. Head from the kitchen directly onto the massive back deck with space to entertain around the fire pit, enjoy a family bbq, and still have more space for the Mini BBQ Chef in training. The expansive fully fenced backyard allows space for the kids and dog to run freely, your gardening, or to just sit back and relax. The newly built shed could be used for storage or easily turned into an office space, yoga studio, or hide out spot! Back inside cozy up next to the fireplace after a day up on the slopes at Mt Washington, just a 30 min drive away. All 3 bathrooms have been renovated for a modern crisp updated feel. Downstairs you'll find more space for yourself or for family to come and stay with you with an in-law suite that also sports a fully updated kitchen. Everything has been meticulously done and is ready for you to begin creating your own memories in this home. With everything including schools, shopping, the airport, hospital, recreation, and more just a hop skip or jump away, this home truly is as move in ready as they come! (id:51532)
Tags
| Property Summary |
|---|
| Building |
|---|
| Level | Rooms | Dimensions |
|---|---|---|
| Second level | Bathroom | 8'6 x 5'11 |
| Bedroom | 10'0 x 9'2 | |
| Primary Bedroom | 12'4 x 9'11 | |
| Ensuite | 7'3 x 4'5 | |
| Primary Bedroom | 13'5 x 10'11 | |
| Living room | 11'11 x 8'2 | |
| Dining room | 11'11 x 10'10 | |
| Kitchen | 13'9 x 12'2 | |
| Main level | Kitchen | 11'2 x 9'10 |
| Living room | 15'0 x 11'6 | |
| Bathroom | 9'10 x 4'4 | |
| Laundry room | 9'10 x 6'3 | |
| Bedroom | 9'10 x 8'8 |
| Features | |||||
|---|---|---|---|---|---|
| Other | None | ||||







































