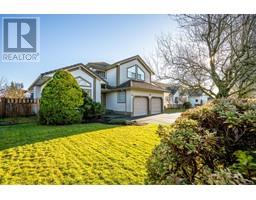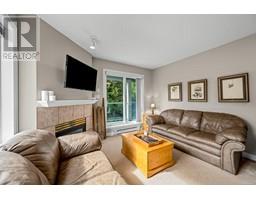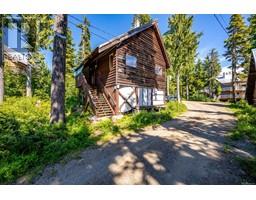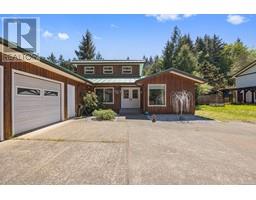172 4714 Muir Rd Valley Vista Estates, Courtenay, British Columbia, CA
Address: 172 4714 Muir Rd, Courtenay, British Columbia
Summary Report Property
- MKT ID970142
- Building TypeManufactured Home
- Property TypeSingle Family
- StatusBuy
- Added18 weeks ago
- Bedrooms2
- Bathrooms2
- Area1383 sq. ft.
- DirectionNo Data
- Added On15 Jul 2024
Property Overview
Discover the epitome of peaceful community living at Valley Vista Estates, a 55+ gated community offering exceptional amenities. This charming modular home spans over 1300 sq ft, featuring two bedrooms plus a den, two bathrooms, an attached garage, large patio area, and a private rear yard. As you enter, you're welcomed into a bright and airy living space that seamlessly connects to an open kitchen and dining area, ideal for hosting gatherings. The den offers versatility for quiet relaxation or pursuing hobbies. The spacious primary bedroom includes an en-suite bathroom and a generously sized walk-in closet, ensuring both comfort and ample storage space. Outside, your personal oasis awaits with a covered patio, perfect for entertaining, garden areas, and a peaceful backyard that backs onto green space. Valley Vista Estates provides a wealth of amenities, including a clubhouse for social events and activities, and an RV storage compound for added convenience. Situated in a prime location near Thrifty's Shopping Center, Costco, the hospital, and the Aquatic Center. This home offers tranquil surroundings with easy access to amenities and recreational opportunities. Don’t miss the chance to embrace the comfort, convenience, and vibrant community that Valley Vista Estates offers. Schedule a viewing today and envision making this your next home! Listed by Courtney & Anglin - The Name Friends Recommend! (id:51532)
Tags
| Property Summary |
|---|
| Building |
|---|
| Land |
|---|
| Level | Rooms | Dimensions |
|---|---|---|
| Main level | Patio | 22'6 x 15'5 |
| Laundry room | 8 ft x Measurements not available | |
| Bathroom | 4-Piece | |
| Ensuite | 3-Piece | |
| Bedroom | 11'8 x 10'8 | |
| Primary Bedroom | 15'9 x 11'10 | |
| Den | 11'8 x 11'4 | |
| Dining room | 11'8 x 10'4 | |
| Kitchen | 13'4 x 11'8 | |
| Living room | 20'10 x 11'8 | |
| Entrance | 4'1 x 3'9 |
| Features | |||||
|---|---|---|---|---|---|
| Central location | Other | Gated community | |||
| None | |||||














































